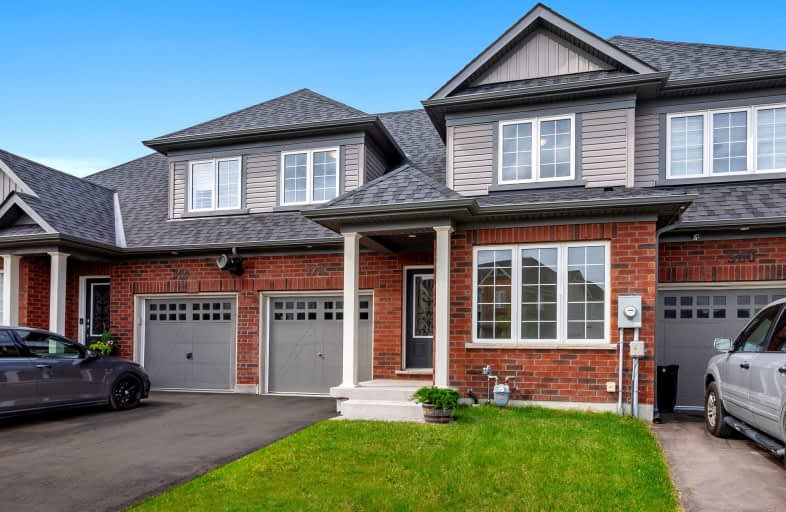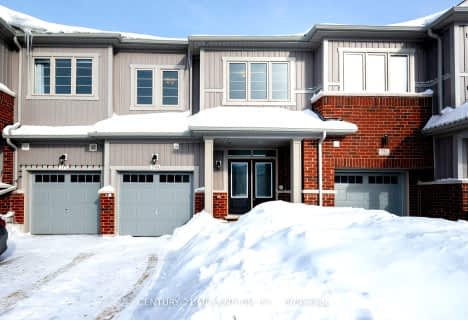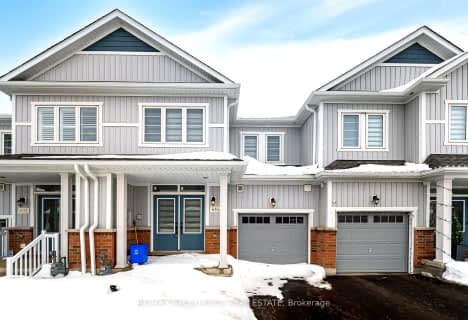Car-Dependent
- Most errands require a car.
Bikeable
- Some errands can be accomplished on bike.

Laurelwoods Elementary School
Elementary: PublicPrimrose Elementary School
Elementary: PublicHyland Heights Elementary School
Elementary: PublicMono-Amaranth Public School
Elementary: PublicCentennial Hylands Elementary School
Elementary: PublicGlenbrook Elementary School
Elementary: PublicAlliston Campus
Secondary: PublicDufferin Centre for Continuing Education
Secondary: PublicErin District High School
Secondary: PublicCentre Dufferin District High School
Secondary: PublicWestside Secondary School
Secondary: PublicOrangeville District Secondary School
Secondary: Public-
Walter's Creek Park
Cedar Street and Susan Street, Shelburne ON 1.22km -
Greenwood Park
Shelburne ON 1.28km -
Community Park - Horning's Mills
Horning's Mills ON 9.67km
-
TD Canada Trust Branch and ATM
100 Main St E, Shelburne ON L9V 3K5 0.4km -
TD Canada Trust ATM
100 Main St E, Shelburne ON L9V 3K5 0.41km -
TD Bank Financial Group
100 Main St E, Shelburne ON L9V 3K5 0.4km
- 3 bath
- 4 bed
- 1500 sqft
719 Potawatomi Crescent, Melancthon, Ontario • L9V 3Y4 • Rural Melancthon







