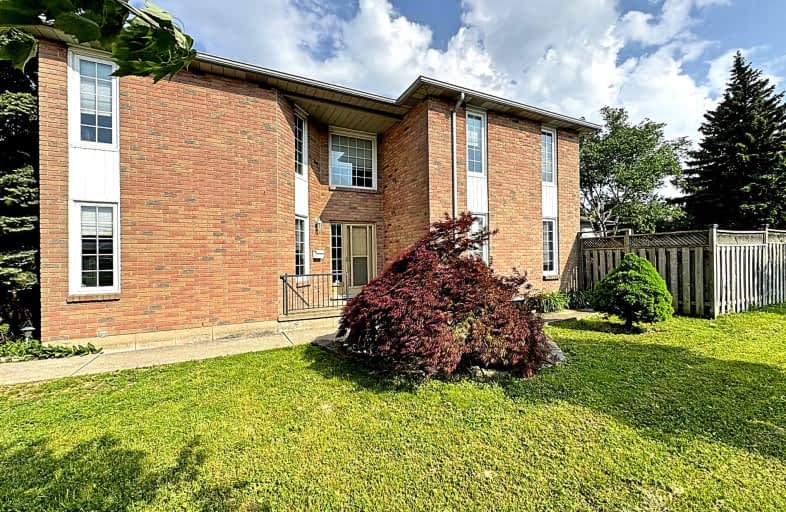Somewhat Walkable
- Some errands can be accomplished on foot.
Good Transit
- Some errands can be accomplished by public transportation.
Bikeable
- Some errands can be accomplished on bike.

St. John Paul II Catholic Elementary School
Elementary: CatholicCorpus Christi Catholic Elementary School
Elementary: CatholicPauline Johnson Public School
Elementary: PublicSt. Marguerite d'Youville Catholic Elementary School
Elementary: CatholicHelen Detwiler Junior Elementary School
Elementary: PublicRay Lewis (Elementary) School
Elementary: PublicVincent Massey/James Street
Secondary: PublicSt. Charles Catholic Adult Secondary School
Secondary: CatholicNora Henderson Secondary School
Secondary: PublicWestmount Secondary School
Secondary: PublicSt. Jean de Brebeuf Catholic Secondary School
Secondary: CatholicSt. Thomas More Catholic Secondary School
Secondary: Catholic-
William Connell City-Wide Park
1086 W 5th St, Hamilton ON L9B 1J6 1.29km -
T. B. McQuesten Park
1199 Upper Wentworth St, Hamilton ON 1.58km -
Homebrook Park
Homebrook Dr, Hamilton ON L0R 1W0 1.71km
-
Localcoin Bitcoin ATM - Upper Wentworth Convenience
1216 Upper Wentworth St, Hamilton ON L9A 4W2 1.28km -
Banque Nationale du Canada
880 Upper Wentworth St, Hamilton ON L9A 5H2 2.34km -
TD Bank Financial Group
867 Rymal Rd E (Upper Gage Ave), Hamilton ON L8W 1B6 2.5km


