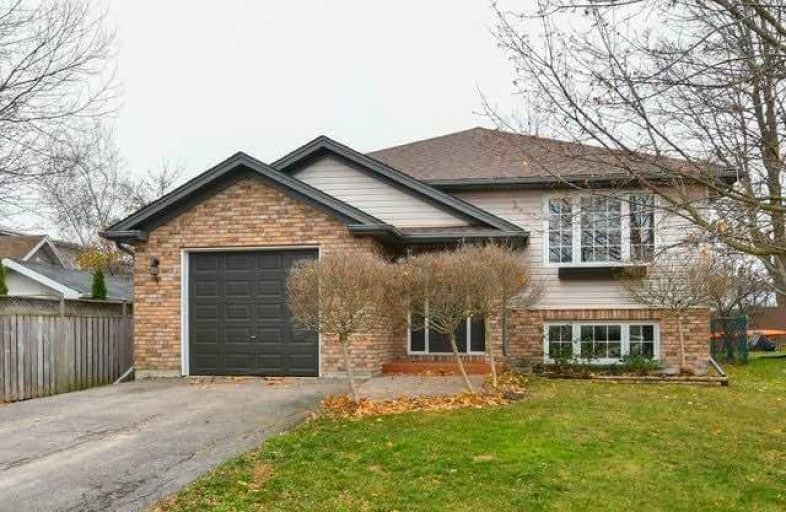
Laurelwoods Elementary School
Elementary: Public
15.07 km
Primrose Elementary School
Elementary: Public
5.00 km
Hyland Heights Elementary School
Elementary: Public
0.76 km
Mono-Amaranth Public School
Elementary: Public
17.30 km
Centennial Hylands Elementary School
Elementary: Public
0.81 km
Glenbrook Elementary School
Elementary: Public
0.23 km
Alliston Campus
Secondary: Public
27.39 km
Dufferin Centre for Continuing Education
Secondary: Public
19.59 km
Erin District High School
Secondary: Public
35.70 km
Centre Dufferin District High School
Secondary: Public
0.63 km
Westside Secondary School
Secondary: Public
20.84 km
Orangeville District Secondary School
Secondary: Public
19.65 km




