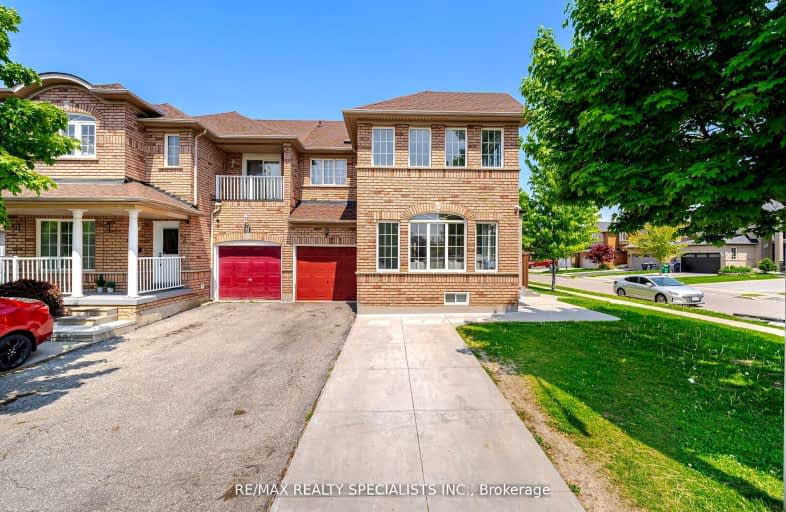Very Walkable
- Most errands can be accomplished on foot.
Good Transit
- Some errands can be accomplished by public transportation.
Very Bikeable
- Most errands can be accomplished on bike.

St Marguerite Bourgeoys Separate School
Elementary: CatholicEsker Lake Public School
Elementary: PublicSt Isaac Jogues Elementary School
Elementary: CatholicOur Lady of Providence Elementary School
Elementary: CatholicGreat Lakes Public School
Elementary: PublicFernforest Public School
Elementary: PublicHarold M. Brathwaite Secondary School
Secondary: PublicHeart Lake Secondary School
Secondary: PublicNorth Park Secondary School
Secondary: PublicNotre Dame Catholic Secondary School
Secondary: CatholicLouise Arbour Secondary School
Secondary: PublicSt Marguerite d'Youville Secondary School
Secondary: Catholic-
Danville Park
6525 Danville Rd, Mississauga ON 11.86km -
Meadowvale Conservation Area
1081 Old Derry Rd W (2nd Line), Mississauga ON L5B 3Y3 12.22km -
Humber Valley Parkette
282 Napa Valley Ave, Vaughan ON 14.47km
-
CIBC
380 Bovaird Dr E, Brampton ON L6Z 2S6 2.55km -
RBC Royal Bank
7 Sunny Meadow Blvd, Brampton ON L6R 1W7 2.61km -
TD Bank Financial Group
10908 Hurontario St, Brampton ON L7A 3R9 4.11km
- 2 bath
- 3 bed
- 1100 sqft
148 Sunforest Drive, Brampton, Ontario • L6Z 2B6 • Heart Lake West
- 3 bath
- 3 bed
- 1500 sqft
34 Peace Valley Crescent East, Brampton, Ontario • L6R 1G3 • Sandringham-Wellington












