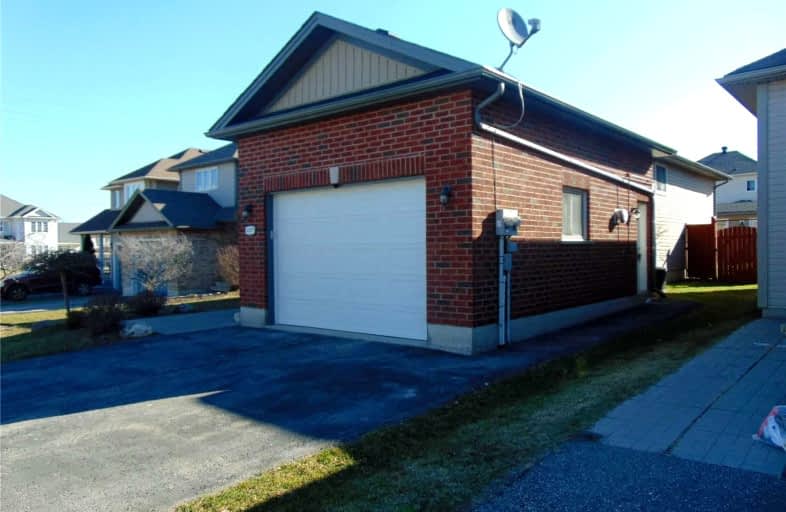Car-Dependent
- Most errands require a car.
43
/100
Somewhat Bikeable
- Most errands require a car.
37
/100

Laurelwoods Elementary School
Elementary: Public
15.22 km
Primrose Elementary School
Elementary: Public
5.27 km
Hyland Heights Elementary School
Elementary: Public
0.64 km
Mono-Amaranth Public School
Elementary: Public
17.62 km
Centennial Hylands Elementary School
Elementary: Public
1.11 km
Glenbrook Elementary School
Elementary: Public
0.26 km
Alliston Campus
Secondary: Public
27.65 km
Dufferin Centre for Continuing Education
Secondary: Public
19.89 km
Erin District High School
Secondary: Public
35.98 km
Centre Dufferin District High School
Secondary: Public
0.57 km
Westside Secondary School
Secondary: Public
21.12 km
Orangeville District Secondary School
Secondary: Public
19.95 km
-
Walter's Creek Park
Cedar Street and Susan Street, Shelburne ON 0.39km -
Community Park - Horning's Mills
Horning's Mills ON 8.43km -
Mono Cliffs Provincial Park
Shelburne ON 11.51km
-
CIBC
226 1st Ave, Shelburne ON L0N 1S0 0.75km -
Shelburne Credit Union
133 Owen Sound St, Shelburne ON L9V 3L1 0.92km -
RBC Royal Bank
123 Owen Sound St, Shelburne ON L9V 3L1 0.88km


