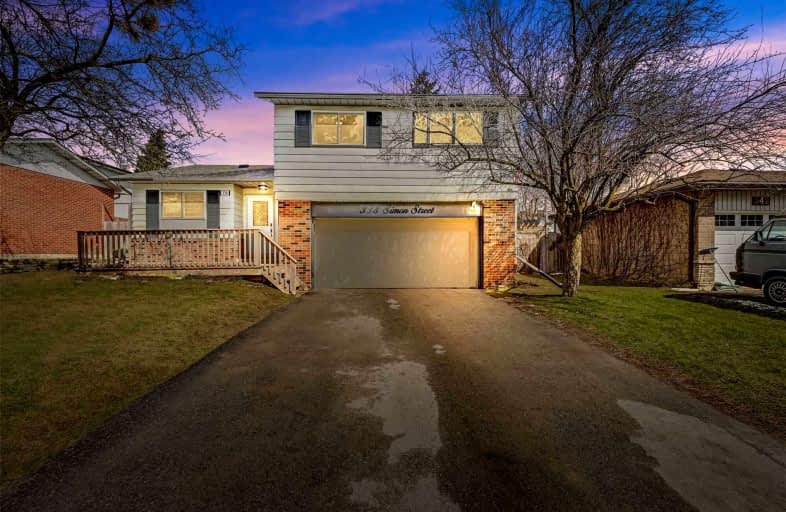
Laurelwoods Elementary School
Elementary: Public
14.07 km
Primrose Elementary School
Elementary: Public
5.10 km
Hyland Heights Elementary School
Elementary: Public
1.22 km
Mono-Amaranth Public School
Elementary: Public
16.22 km
Centennial Hylands Elementary School
Elementary: Public
0.29 km
Glenbrook Elementary School
Elementary: Public
1.33 km
Alliston Campus
Secondary: Public
27.40 km
Dufferin Centre for Continuing Education
Secondary: Public
18.49 km
Erin District High School
Secondary: Public
34.60 km
Centre Dufferin District High School
Secondary: Public
1.12 km
Westside Secondary School
Secondary: Public
19.74 km
Orangeville District Secondary School
Secondary: Public
18.55 km














