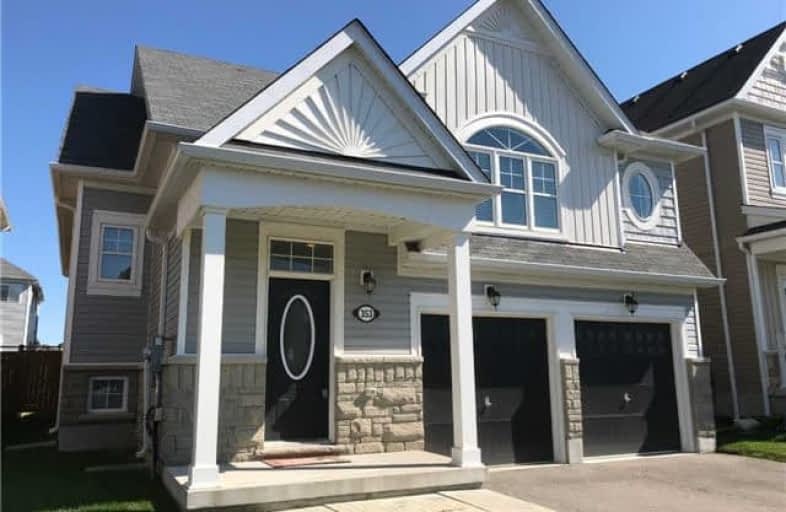
Laurelwoods Elementary School
Elementary: Public
15.55 km
Primrose Elementary School
Elementary: Public
4.47 km
Hyland Heights Elementary School
Elementary: Public
1.35 km
Mono-Amaranth Public School
Elementary: Public
17.48 km
Centennial Hylands Elementary School
Elementary: Public
1.22 km
Glenbrook Elementary School
Elementary: Public
0.55 km
Alliston Campus
Secondary: Public
26.85 km
Dufferin Centre for Continuing Education
Secondary: Public
19.82 km
Erin District High School
Secondary: Public
35.98 km
Centre Dufferin District High School
Secondary: Public
1.24 km
Westside Secondary School
Secondary: Public
21.12 km
Orangeville District Secondary School
Secondary: Public
19.86 km




