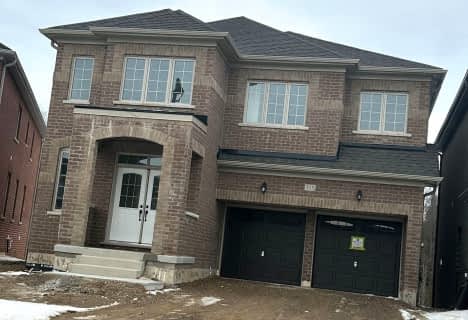Car-Dependent
- Almost all errands require a car.
16
/100
Somewhat Bikeable
- Most errands require a car.
32
/100

Laurelwoods Elementary School
Elementary: Public
15.48 km
Primrose Elementary School
Elementary: Public
3.56 km
Hyland Heights Elementary School
Elementary: Public
2.19 km
Mono-Amaranth Public School
Elementary: Public
16.82 km
Centennial Hylands Elementary School
Elementary: Public
1.56 km
Glenbrook Elementary School
Elementary: Public
1.54 km
Alliston Campus
Secondary: Public
25.94 km
Dufferin Centre for Continuing Education
Secondary: Public
19.23 km
Erin District High School
Secondary: Public
35.45 km
Centre Dufferin District High School
Secondary: Public
2.06 km
Westside Secondary School
Secondary: Public
20.61 km
Orangeville District Secondary School
Secondary: Public
19.26 km









