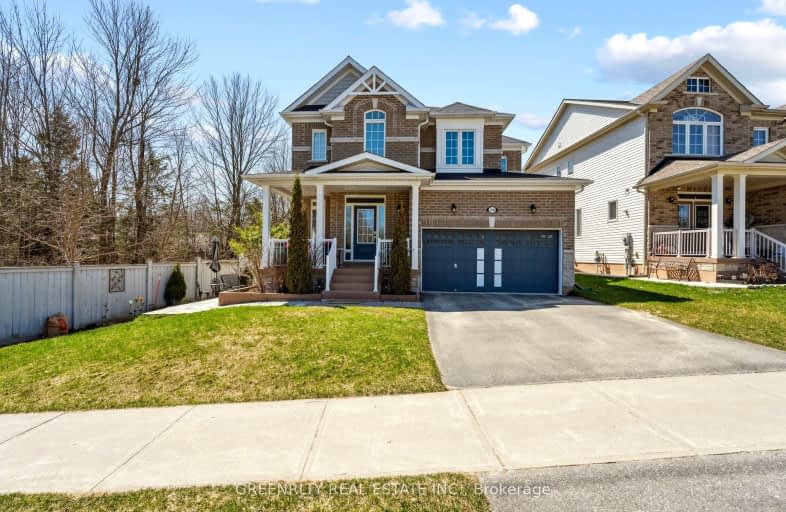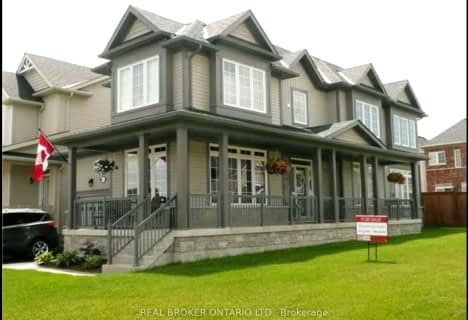Car-Dependent
- Most errands require a car.
37
/100
Somewhat Bikeable
- Most errands require a car.
33
/100

Laurelwoods Elementary School
Elementary: Public
15.37 km
Primrose Elementary School
Elementary: Public
5.70 km
Hyland Heights Elementary School
Elementary: Public
0.73 km
Mono-Amaranth Public School
Elementary: Public
18.01 km
Centennial Hylands Elementary School
Elementary: Public
1.54 km
Glenbrook Elementary School
Elementary: Public
0.74 km
Alliston Campus
Secondary: Public
28.06 km
Dufferin Centre for Continuing Education
Secondary: Public
20.25 km
Erin District High School
Secondary: Public
36.31 km
Centre Dufferin District High School
Secondary: Public
0.76 km
Westside Secondary School
Secondary: Public
21.45 km
Orangeville District Secondary School
Secondary: Public
20.32 km
-
Walter's Creek Park
Cedar Street and Susan Street, Shelburne ON 0.22km -
Greenwood Park
Shelburne ON 1.16km -
Community Park - Horning's Mills
Horning's Mills ON 8.25km
-
CIBC
226 1st Ave, Shelburne ON L0N 1S0 1.14km -
Shelburne Credit Union
133 Owen Sound St, Shelburne ON L9V 3L1 1.23km -
RBC Royal Bank
123 Owen Sound St, Shelburne ON L9V 3L1 1.2km




