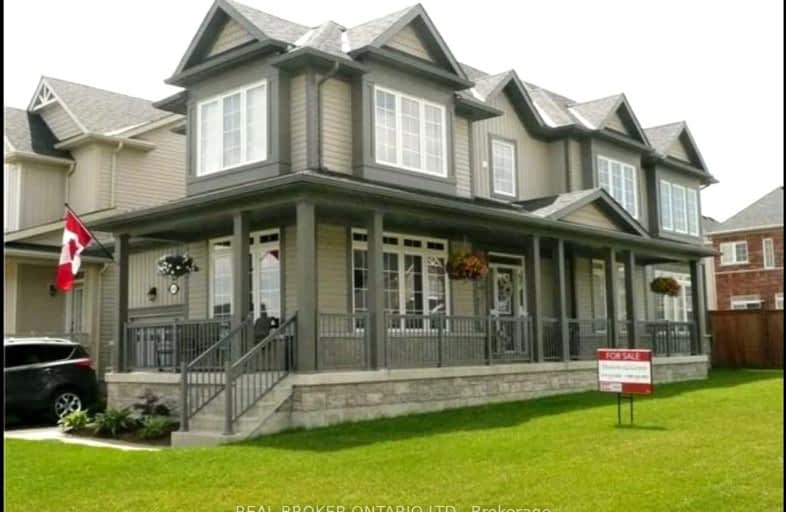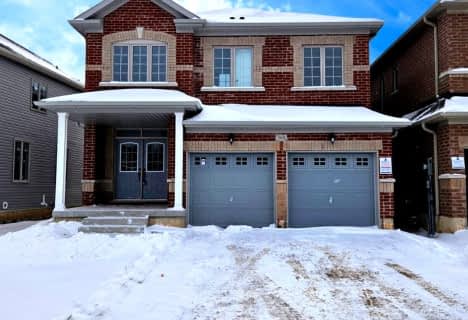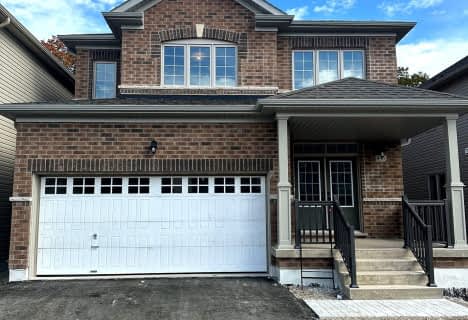Car-Dependent
- Almost all errands require a car.
22
/100
Somewhat Bikeable
- Most errands require a car.
29
/100

Laurelwoods Elementary School
Elementary: Public
15.60 km
Primrose Elementary School
Elementary: Public
5.81 km
Hyland Heights Elementary School
Elementary: Public
1.00 km
Mono-Amaranth Public School
Elementary: Public
18.29 km
Centennial Hylands Elementary School
Elementary: Public
1.81 km
Glenbrook Elementary School
Elementary: Public
0.96 km
Alliston Campus
Secondary: Public
28.14 km
Dufferin Centre for Continuing Education
Secondary: Public
20.53 km
Erin District High School
Secondary: Public
36.58 km
Centre Dufferin District High School
Secondary: Public
1.03 km
Westside Secondary School
Secondary: Public
21.72 km
Orangeville District Secondary School
Secondary: Public
20.60 km










