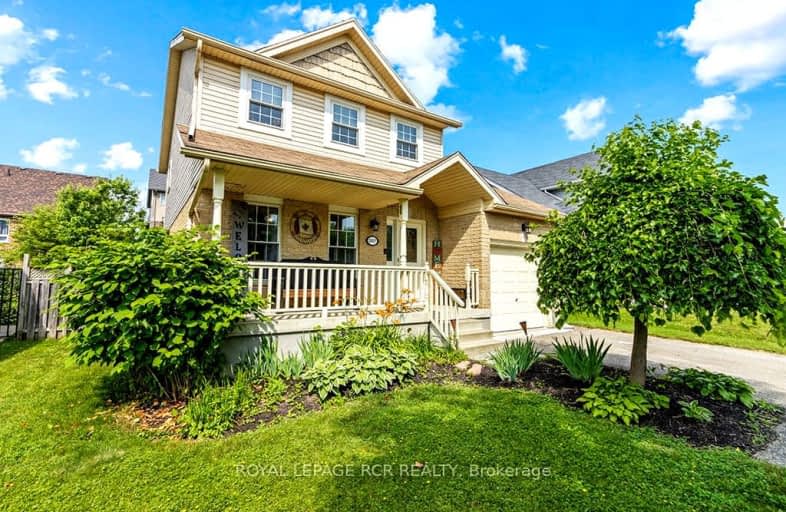
3D Walkthrough
Somewhat Walkable
- Some errands can be accomplished on foot.
62
/100
Somewhat Bikeable
- Most errands require a car.
45
/100

Laurelwoods Elementary School
Elementary: Public
14.85 km
Primrose Elementary School
Elementary: Public
4.63 km
Hyland Heights Elementary School
Elementary: Public
1.16 km
Mono-Amaranth Public School
Elementary: Public
16.82 km
Centennial Hylands Elementary School
Elementary: Public
0.56 km
Glenbrook Elementary School
Elementary: Public
0.76 km
Alliston Campus
Secondary: Public
27.00 km
Dufferin Centre for Continuing Education
Secondary: Public
19.14 km
Erin District High School
Secondary: Public
35.28 km
Centre Dufferin District High School
Secondary: Public
1.03 km
Westside Secondary School
Secondary: Public
20.42 km
Orangeville District Secondary School
Secondary: Public
19.18 km













