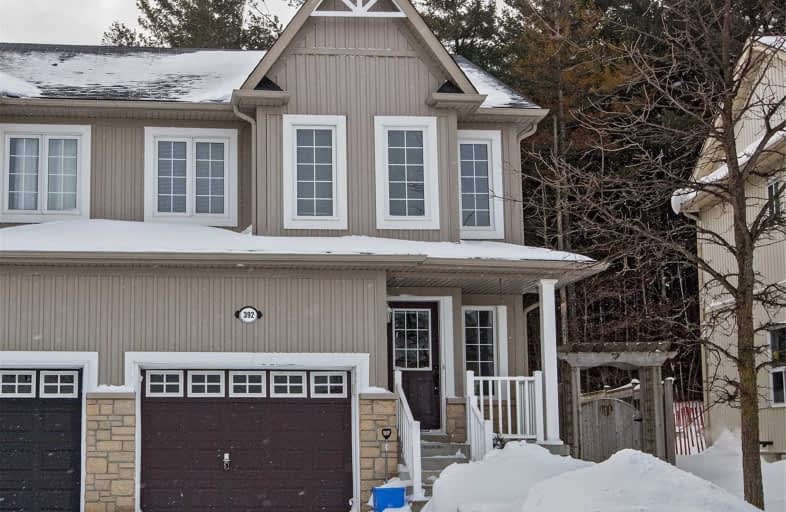Sold on Mar 26, 2019
Note: Property is not currently for sale or for rent.

-
Type: Semi-Detached
-
Style: 2-Storey
-
Lot Size: 27.2 x 104.46 Feet
-
Age: No Data
-
Taxes: $2,891 per year
-
Days on Site: 27 Days
-
Added: Feb 27, 2019 (3 weeks on market)
-
Updated:
-
Last Checked: 2 months ago
-
MLS®#: X4368933
-
Listed By: Re/max real estate centre inc., brokerage
This Immaculate, Turn-Key, 3 Bedroom, 2 Bathroom Semi-Detached Has Everything You're Looking For. The Open Concept Main Floor Has A Bright, Airy Entrance Way, Kitchen With 4 Stainless Steel Appliances And A Breakfast Bar, A Spacious Living Room With Gleaming Hardwood Floors, And A Dining Room With A Walk Out The The Deck And Beautiful Private Yard With No Neighbours Behind! There's An Updated 2 Piece Powder Room And Access To The Single Car Garage.
Extras
The Second Floor Has 3 Generous Sized Bedrooms, Including The Master With A Walk In Closet. Finished Off With A 4 Piece Bathroom Room, There's Plenty Of Room For All. Includes Six Appliances And A Large Basement Just Waiting For Your Ideas.
Property Details
Facts for 392 Orvis Crescent, Shelburne
Status
Days on Market: 27
Last Status: Sold
Sold Date: Mar 26, 2019
Closed Date: May 01, 2019
Expiry Date: Aug 15, 2019
Sold Price: $432,000
Unavailable Date: Mar 26, 2019
Input Date: Feb 27, 2019
Property
Status: Sale
Property Type: Semi-Detached
Style: 2-Storey
Area: Shelburne
Community: Shelburne
Availability Date: Tbd
Inside
Bedrooms: 3
Bathrooms: 2
Kitchens: 1
Rooms: 6
Den/Family Room: No
Air Conditioning: Central Air
Fireplace: No
Laundry Level: Lower
Washrooms: 2
Utilities
Electricity: Yes
Gas: Yes
Cable: Available
Telephone: Available
Building
Basement: Full
Heat Type: Forced Air
Heat Source: Gas
Exterior: Brick
Exterior: Vinyl Siding
Water Supply: Municipal
Special Designation: Unknown
Other Structures: Garden Shed
Parking
Driveway: Private
Garage Spaces: 1
Garage Type: Built-In
Covered Parking Spaces: 1
Fees
Tax Year: 2018
Tax Legal Description: Lot 17 Plan 7M36; S/T Easement For Entry In
Taxes: $2,891
Highlights
Feature: Library
Feature: Place Of Worship
Feature: Rec Centre
Feature: School
Land
Cross Street: Owen Sound & Fiddle
Municipality District: Shelburne
Fronting On: South
Pool: None
Sewer: Sewers
Lot Depth: 104.46 Feet
Lot Frontage: 27.2 Feet
Rooms
Room details for 392 Orvis Crescent, Shelburne
| Type | Dimensions | Description |
|---|---|---|
| Kitchen Main | 2.39 x 2.62 | Tile Floor, Double Sink, Breakfast Bar |
| Dining Main | 2.46 x 2.95 | Tile Floor, W/O To Deck, Open Concept |
| Living Main | 3.73 x 4.95 | Hardwood Floor, O/Looks Backyard, Picture Window |
| Master 2nd | 3.40 x 4.67 | Broadloom, O/Looks Backyard, W/I Closet |
| 2nd Br 2nd | 2.95 x 2.95 | Broadloom, Ceiling Fan, O/Looks Frontyard |
| 3rd Br 2nd | 2.69 x 2.95 | Broadloom, Closet |
| XXXXXXXX | XXX XX, XXXX |
XXXX XXX XXXX |
$XXX,XXX |
| XXX XX, XXXX |
XXXXXX XXX XXXX |
$XXX,XXX | |
| XXXXXXXX | XXX XX, XXXX |
XXXX XXX XXXX |
$XXX,XXX |
| XXX XX, XXXX |
XXXXXX XXX XXXX |
$XXX,XXX | |
| XXXXXXXX | XXX XX, XXXX |
XXXXXXX XXX XXXX |
|
| XXX XX, XXXX |
XXXXXX XXX XXXX |
$X,XXX | |
| XXXXXXXX | XXX XX, XXXX |
XXXX XXX XXXX |
$XXX,XXX |
| XXX XX, XXXX |
XXXXXX XXX XXXX |
$XXX,XXX |
| XXXXXXXX XXXX | XXX XX, XXXX | $432,000 XXX XXXX |
| XXXXXXXX XXXXXX | XXX XX, XXXX | $439,900 XXX XXXX |
| XXXXXXXX XXXX | XXX XX, XXXX | $374,000 XXX XXXX |
| XXXXXXXX XXXXXX | XXX XX, XXXX | $339,800 XXX XXXX |
| XXXXXXXX XXXXXXX | XXX XX, XXXX | XXX XXXX |
| XXXXXXXX XXXXXX | XXX XX, XXXX | $1,650 XXX XXXX |
| XXXXXXXX XXXX | XXX XX, XXXX | $300,000 XXX XXXX |
| XXXXXXXX XXXXXX | XXX XX, XXXX | $259,900 XXX XXXX |

Laurelwoods Elementary School
Elementary: PublicPrimrose Elementary School
Elementary: PublicHyland Heights Elementary School
Elementary: PublicMono-Amaranth Public School
Elementary: PublicCentennial Hylands Elementary School
Elementary: PublicGlenbrook Elementary School
Elementary: PublicAlliston Campus
Secondary: PublicDufferin Centre for Continuing Education
Secondary: PublicErin District High School
Secondary: PublicCentre Dufferin District High School
Secondary: PublicWestside Secondary School
Secondary: PublicOrangeville District Secondary School
Secondary: Public- 1 bath
- 3 bed
- 1500 sqft
326 Andrew Street, Shelburne, Ontario • L9V 2Y8 • Shelburne



