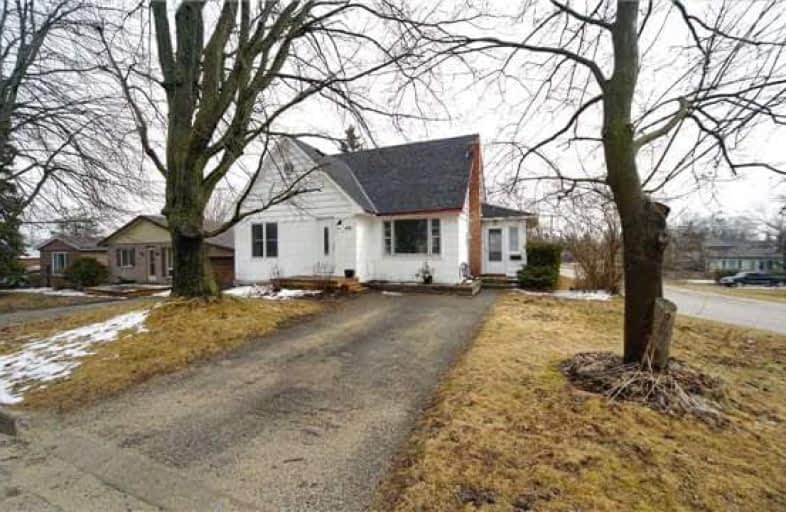Sold on Apr 23, 2018
Note: Property is not currently for sale or for rent.

-
Type: Detached
-
Style: 1 1/2 Storey
-
Lot Size: 49.5 x 148.5 Feet
-
Age: No Data
-
Taxes: $2,798 per year
-
Days on Site: 10 Days
-
Added: Sep 07, 2019 (1 week on market)
-
Updated:
-
Last Checked: 2 months ago
-
MLS®#: X4095824
-
Listed By: Royal lepage rcr realty, brokerage
Open House: Sat Apr 14 2-4Pm. Wonderfully Renovated Home On Large Corner Lot. Beautiful Kitchen With Quartz Counters, New White Cabinetry, Updated Appliances And Space To Eat-In With Walk-Out To Large Deck Overlooking Private And Fenced Backyard With Back Parking Area And Garden Shed. Inside Of Home Is Newly Updated With Spacious Living/Dining Area And 2 Bedrooms On The Main Floor.
Extras
Upper Floor Loft Area Could Be Master Bedroom Or Family Room - Open And Versatile Space. 3-Season Porch/Sunroom Makes For Easy Family Living. Walk-Out Basement With 2 Piece Bath And Lighting Roughed In Awaits Your Finishing Touches.
Property Details
Facts for 401 Andrew Street, Shelburne
Status
Days on Market: 10
Last Status: Sold
Sold Date: Apr 23, 2018
Closed Date: May 14, 2018
Expiry Date: Aug 30, 2018
Sold Price: $402,500
Unavailable Date: Apr 23, 2018
Input Date: Apr 13, 2018
Property
Status: Sale
Property Type: Detached
Style: 1 1/2 Storey
Area: Shelburne
Community: Shelburne
Availability Date: Flexible
Inside
Bedrooms: 3
Bathrooms: 2
Kitchens: 1
Rooms: 6
Den/Family Room: No
Air Conditioning: Central Air
Fireplace: No
Washrooms: 2
Utilities
Electricity: Yes
Gas: Yes
Cable: Available
Telephone: Available
Building
Basement: Part Fin
Basement 2: W/O
Heat Type: Forced Air
Heat Source: Gas
Exterior: Other
Water Supply: Municipal
Special Designation: Unknown
Other Structures: Garden Shed
Parking
Driveway: Pvt Double
Garage Type: None
Covered Parking Spaces: 2
Total Parking Spaces: 4
Fees
Tax Year: 2017
Tax Legal Description: Lot 1, Blk 31, Pl13A; Shelburne
Taxes: $2,798
Land
Cross Street: Main/Jelly/Andrew
Municipality District: Shelburne
Fronting On: South
Pool: None
Sewer: Sewers
Lot Depth: 148.5 Feet
Lot Frontage: 49.5 Feet
Lot Irregularities: Corner Lot With 2 Dri
Additional Media
- Virtual Tour: https://fusion.realtourvision.com/idx/522034
Rooms
Room details for 401 Andrew Street, Shelburne
| Type | Dimensions | Description |
|---|---|---|
| Sunroom Main | 2.05 x 4.55 | Broadloom, W/O To Garden |
| Kitchen Main | 2.40 x 5.70 | Hardwood Floor, Updated, W/O To Deck |
| Living Main | 3.50 x 5.65 | Hardwood Floor, Combined W/Dining, Picture Window |
| 2nd Br Main | 2.95 x 3.30 | Hardwood Floor, Closet |
| 3rd Br Main | 2.35 x 2.95 | Hardwood Floor, O/Looks Dining |
| Master Upper | 3.61 x 5.90 | Hardwood Floor |
| XXXXXXXX | XXX XX, XXXX |
XXXX XXX XXXX |
$XXX,XXX |
| XXX XX, XXXX |
XXXXXX XXX XXXX |
$XXX,XXX | |
| XXXXXXXX | XXX XX, XXXX |
XXXX XXX XXXX |
$XXX,XXX |
| XXX XX, XXXX |
XXXXXX XXX XXXX |
$XXX,XXX |
| XXXXXXXX XXXX | XXX XX, XXXX | $402,500 XXX XXXX |
| XXXXXXXX XXXXXX | XXX XX, XXXX | $399,900 XXX XXXX |
| XXXXXXXX XXXX | XXX XX, XXXX | $314,000 XXX XXXX |
| XXXXXXXX XXXXXX | XXX XX, XXXX | $319,900 XXX XXXX |

Laurelwoods Elementary School
Elementary: PublicPrimrose Elementary School
Elementary: PublicHyland Heights Elementary School
Elementary: PublicMono-Amaranth Public School
Elementary: PublicCentennial Hylands Elementary School
Elementary: PublicGlenbrook Elementary School
Elementary: PublicAlliston Campus
Secondary: PublicDufferin Centre for Continuing Education
Secondary: PublicErin District High School
Secondary: PublicCentre Dufferin District High School
Secondary: PublicWestside Secondary School
Secondary: PublicOrangeville District Secondary School
Secondary: Public

