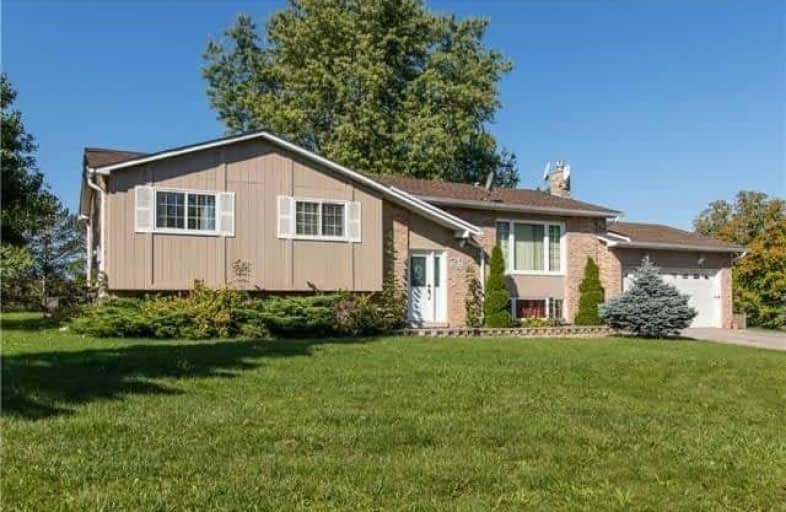Inactive on Jan 01, 0001
Note: Property is not currently for sale or for rent.

-
Type: Detached
-
Style: Bungalow-Raised
-
Lot Size: 24.83 x 28.22 Metres
-
Age: 31-50 years
-
Taxes: $4,837 per year
-
Days on Site: 87 Days
-
Added: Dec 11, 2018 (2 months on market)
-
Updated:
-
Last Checked: 2 months ago
-
MLS®#: N4320648
-
Listed By: Exit lifestyle realty, brokerage
Attn: Investors! This Income Property Is Located In A Desireable Neighbourhood With Million Dollar Homes. A Bungalow Bursting With Potential In The Growing Town Of Schomberg. Walking Distance To Amenities. This Home Features 3 Bed, 1 Bath On Main Level. 1 Bed, 1 Bath Inlaw Suite With Separate Entrance On Lower Level. Laundry On Both Levels.
Property Details
Facts for 6 Moore Park Drive, King
Status
Days on Market: 87
Last Status: Expired
Sold Date: Jan 01, 0001
Closed Date: Jan 01, 0001
Expiry Date: Mar 08, 2019
Unavailable Date: Mar 08, 2019
Input Date: Dec 11, 2018
Property
Status: Sale
Property Type: Detached
Style: Bungalow-Raised
Age: 31-50
Area: King
Community: Schomberg
Availability Date: Tbd
Inside
Bedrooms: 3
Bedrooms Plus: 1
Bathrooms: 2
Kitchens: 1
Kitchens Plus: 1
Rooms: 9
Den/Family Room: Yes
Air Conditioning: Central Air
Fireplace: Yes
Washrooms: 2
Building
Basement: Finished
Heat Type: Forced Air
Heat Source: Gas
Exterior: Alum Siding
Exterior: Brick
Water Supply: Municipal
Special Designation: Unknown
Parking
Driveway: Pvt Double
Garage Spaces: 1
Garage Type: Attached
Covered Parking Spaces: 6
Fees
Tax Year: 2018
Tax Legal Description: Pcl 67-1 Sec M60; Lt 67 Pl M60 ; King
Taxes: $4,837
Highlights
Feature: Park
Feature: School
Feature: Wooded/Treed
Land
Cross Street: Hwy 27 To Main To Mo
Municipality District: King
Fronting On: West
Parcel Number: 033970015
Pool: None
Sewer: Sewers
Lot Depth: 28.22 Metres
Lot Frontage: 24.83 Metres
Lot Irregularities: Irregular
Acres: < .50
Zoning: Residential
Rooms
Room details for 6 Moore Park Drive, King
| Type | Dimensions | Description |
|---|---|---|
| Living Main | 3.59 x 5.43 | Hardwood Floor |
| Dining Main | 3.09 x 3.43 | Hardwood Floor |
| Kitchen Main | 3.43 x 4.78 | Eat-In Kitchen |
| Master Main | 3.29 x 4.45 | Hardwood Floor |
| 2nd Br Main | 3.15 x 4.59 | Hardwood Floor |
| 3rd Br Main | 3.02 x 3.17 | Hardwood Floor |
| Rec Bsmt | 6.85 x 5.66 | Hardwood Floor |
| Br Bsmt | 5.64 x 3.43 | Hardwood Floor |
| Kitchen Bsmt | 3.20 x 4.43 | Ceramic Floor |
| XXXXXXXX | XXX XX, XXXX |
XXXXXXXX XXX XXXX |
|
| XXX XX, XXXX |
XXXXXX XXX XXXX |
$XXX,XXX | |
| XXXXXXXX | XXX XX, XXXX |
XXXXXXX XXX XXXX |
|
| XXX XX, XXXX |
XXXXXX XXX XXXX |
$XXX,XXX | |
| XXXXXXXX | XXX XX, XXXX |
XXXXXXX XXX XXXX |
|
| XXX XX, XXXX |
XXXXXX XXX XXXX |
$XXX,XXX | |
| XXXXXXXX | XXX XX, XXXX |
XXXXXXXX XXX XXXX |
|
| XXX XX, XXXX |
XXXXXX XXX XXXX |
$XXX,XXX | |
| XXXXXXXX | XXX XX, XXXX |
XXXX XXX XXXX |
$XXX,XXX |
| XXX XX, XXXX |
XXXXXX XXX XXXX |
$XXX,XXX |
| XXXXXXXX XXXXXXXX | XXX XX, XXXX | XXX XXXX |
| XXXXXXXX XXXXXX | XXX XX, XXXX | $699,900 XXX XXXX |
| XXXXXXXX XXXXXXX | XXX XX, XXXX | XXX XXXX |
| XXXXXXXX XXXXXX | XXX XX, XXXX | $719,000 XXX XXXX |
| XXXXXXXX XXXXXXX | XXX XX, XXXX | XXX XXXX |
| XXXXXXXX XXXXXX | XXX XX, XXXX | $739,000 XXX XXXX |
| XXXXXXXX XXXXXXXX | XXX XX, XXXX | XXX XXXX |
| XXXXXXXX XXXXXX | XXX XX, XXXX | $749,000 XXX XXXX |
| XXXXXXXX XXXX | XXX XX, XXXX | $750,000 XXX XXXX |
| XXXXXXXX XXXXXX | XXX XX, XXXX | $649,999 XXX XXXX |

Schomberg Public School
Elementary: PublicSir William Osler Public School
Elementary: PublicKettleby Public School
Elementary: PublicSt Patrick Catholic Elementary School
Elementary: CatholicNobleton Public School
Elementary: PublicSt Mary Catholic Elementary School
Elementary: CatholicBradford Campus
Secondary: PublicHoly Trinity High School
Secondary: CatholicSt Thomas Aquinas Catholic Secondary School
Secondary: CatholicBradford District High School
Secondary: PublicHumberview Secondary School
Secondary: PublicSt. Michael Catholic Secondary School
Secondary: Catholic

