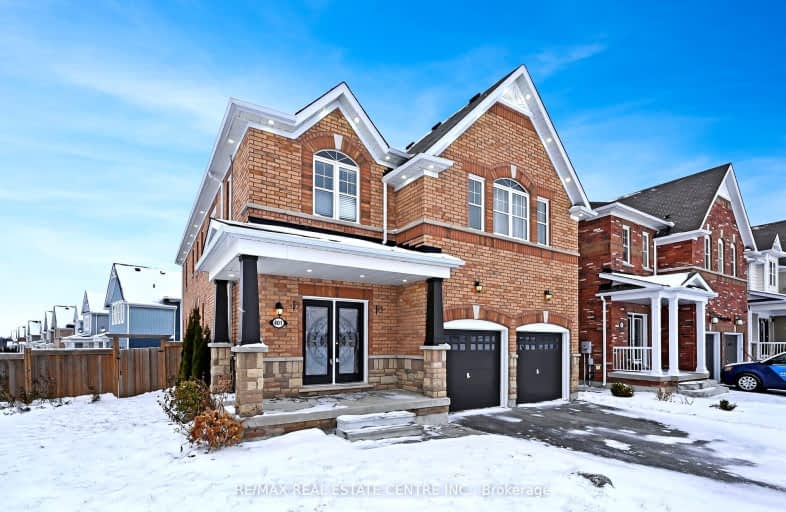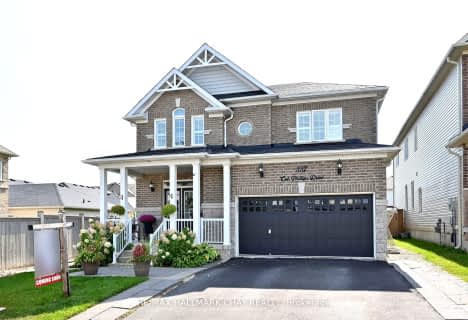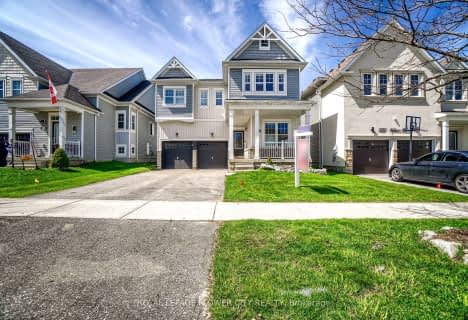Car-Dependent
- Almost all errands require a car.
17
/100
Somewhat Bikeable
- Most errands require a car.
33
/100

Laurelwoods Elementary School
Elementary: Public
15.46 km
Primrose Elementary School
Elementary: Public
4.40 km
Hyland Heights Elementary School
Elementary: Public
1.38 km
Mono-Amaranth Public School
Elementary: Public
17.34 km
Centennial Hylands Elementary School
Elementary: Public
1.14 km
Glenbrook Elementary School
Elementary: Public
0.62 km
Alliston Campus
Secondary: Public
26.79 km
Dufferin Centre for Continuing Education
Secondary: Public
19.69 km
Erin District High School
Secondary: Public
35.85 km
Centre Dufferin District High School
Secondary: Public
1.25 km
Westside Secondary School
Secondary: Public
20.99 km
Orangeville District Secondary School
Secondary: Public
19.73 km
-
Walter's Creek Park
Cedar Street and Susan Street, Shelburne ON 1.26km -
Community Park - Horning's Mills
Horning's Mills ON 8.37km -
Mono Cliffs Provincial Park
Shelburne ON 10.78km
-
TD Bank Financial Group
800 Main St E, Shelburne ON L9V 2Z5 0.86km -
TD Bank Financial Group
517A Main St E, Shelburne ON L9V 2Z1 0.9km -
CIBC
226 1st Ave, Shelburne ON L0N 1S0 1.06km








