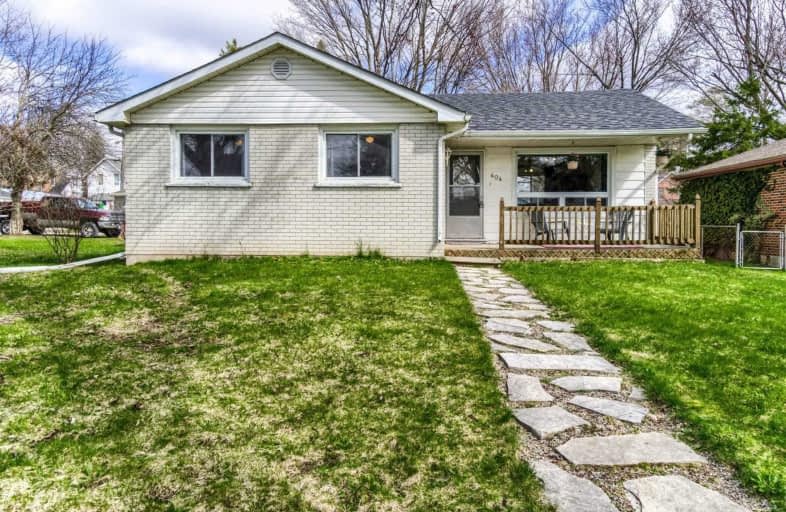Sold on May 25, 2020
Note: Property is not currently for sale or for rent.

-
Type: Detached
-
Style: Bungalow
-
Lot Size: 44.5 x 148.2 Feet
-
Age: No Data
-
Taxes: $2,925 per year
-
Days on Site: 16 Days
-
Added: May 09, 2020 (2 weeks on market)
-
Updated:
-
Last Checked: 2 months ago
-
MLS®#: X4757800
-
Listed By: Home leader realty inc., brokerage
Welcome To 404 Andrew St. Fantastic 3 + 1 Bedroom Spotless Bungalow. This Home Is Updated Throughout And Finished Top To Bottom. This Home Is Move In Ready And Has In-Law Potential. 4 Car Parking, New Roof Summer Of 2017, Freshly Painted, New Tile, New Laminate Floor. Well Take Care Property. Excellent Opportunity For First Time Buyers.
Extras
Detached 1 Car Garage, New Deck On Rear Of Home. Property Features Rear Parking And Access Through Mud Room. Mature Area Of Town With Mature Trees And Generous Size Lots. Minimum 4 Hours Notice Required For Showings.
Property Details
Facts for 404 Andrew Street, Shelburne
Status
Days on Market: 16
Last Status: Sold
Sold Date: May 25, 2020
Closed Date: Jul 20, 2020
Expiry Date: Sep 29, 2020
Sold Price: $461,000
Unavailable Date: May 25, 2020
Input Date: May 09, 2020
Property
Status: Sale
Property Type: Detached
Style: Bungalow
Area: Shelburne
Community: Shelburne
Availability Date: 60-90 Days
Inside
Bedrooms: 3
Bedrooms Plus: 1
Bathrooms: 2
Kitchens: 1
Rooms: 6
Den/Family Room: No
Air Conditioning: None
Fireplace: No
Laundry Level: Lower
Washrooms: 2
Utilities
Electricity: Available
Gas: Available
Cable: Available
Telephone: Available
Building
Basement: Finished
Basement 2: Sep Entrance
Heat Type: Forced Air
Heat Source: Gas
Exterior: Alum Siding
Exterior: Brick
Water Supply: Municipal
Special Designation: Other
Parking
Driveway: Private
Garage Spaces: 1
Garage Type: Detached
Covered Parking Spaces: 4
Total Parking Spaces: 5
Fees
Tax Year: 2019
Tax Legal Description: Lt 12, Blk 30, Pl 13A Town Of Shelburne
Taxes: $2,925
Highlights
Feature: Hospital
Feature: Library
Feature: Park
Feature: Public Transit
Feature: School
Land
Cross Street: Andrew / Jelly
Municipality District: Shelburne
Fronting On: North
Pool: None
Sewer: Sewers
Lot Depth: 148.2 Feet
Lot Frontage: 44.5 Feet
Zoning: Residential
Additional Media
- Virtual Tour: https://unbranded.mediatours.ca/property/404-andrew-street-shelburne/
Rooms
Room details for 404 Andrew Street, Shelburne
| Type | Dimensions | Description |
|---|---|---|
| Living Main | 11.28 x 20.70 | Combined W/Dining, Laminate, Window |
| Kitchen Main | 7.68 x 13.94 | Ceramic Floor |
| Master Main | 10.56 x 12.04 | Closet, Window |
| 2nd Br Main | 8.66 x 11.68 | Closet, Window |
| 3rd Br Main | 8.53 x 10.02 | Closet, Window |
| 4th Br Bsmt | 9.71 x 10.36 | Broadloom, Closet |
| Rec Bsmt | 15.74 x 19.48 | Broadloom |
| XXXXXXXX | XXX XX, XXXX |
XXXX XXX XXXX |
$XXX,XXX |
| XXX XX, XXXX |
XXXXXX XXX XXXX |
$XXX,XXX | |
| XXXXXXXX | XXX XX, XXXX |
XXXX XXX XXXX |
$XXX,XXX |
| XXX XX, XXXX |
XXXXXX XXX XXXX |
$XXX,XXX |
| XXXXXXXX XXXX | XXX XX, XXXX | $461,000 XXX XXXX |
| XXXXXXXX XXXXXX | XXX XX, XXXX | $464,900 XXX XXXX |
| XXXXXXXX XXXX | XXX XX, XXXX | $352,500 XXX XXXX |
| XXXXXXXX XXXXXX | XXX XX, XXXX | $340,000 XXX XXXX |

Laurelwoods Elementary School
Elementary: PublicPrimrose Elementary School
Elementary: PublicHyland Heights Elementary School
Elementary: PublicMono-Amaranth Public School
Elementary: PublicCentennial Hylands Elementary School
Elementary: PublicGlenbrook Elementary School
Elementary: PublicAlliston Campus
Secondary: PublicDufferin Centre for Continuing Education
Secondary: PublicErin District High School
Secondary: PublicCentre Dufferin District High School
Secondary: PublicWestside Secondary School
Secondary: PublicOrangeville District Secondary School
Secondary: Public- 1 bath
- 3 bed
- 1500 sqft
326 Andrew Street, Shelburne, Ontario • L9V 2Y8 • Shelburne



