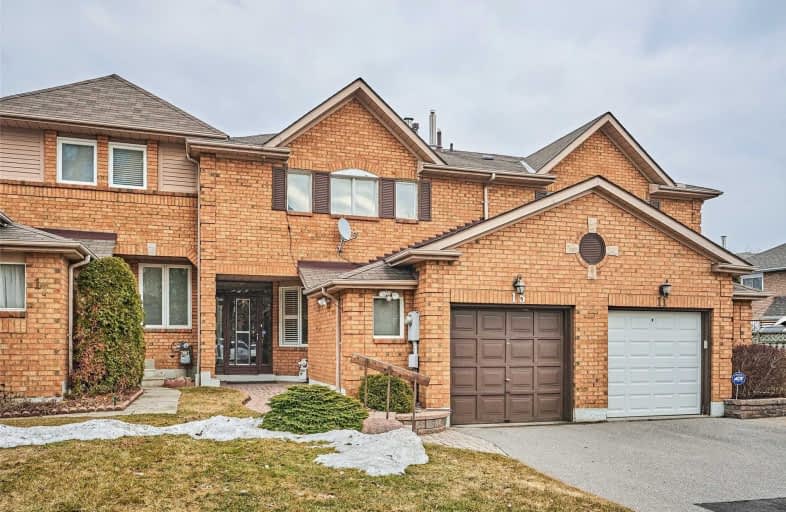Sold on Mar 25, 2019
Note: Property is not currently for sale or for rent.

-
Type: Att/Row/Twnhouse
-
Style: 2-Storey
-
Size: 1500 sqft
-
Lot Size: 22.47 x 109.91 Feet
-
Age: No Data
-
Taxes: $3,652 per year
-
Days on Site: 3 Days
-
Added: Mar 22, 2019 (3 days on market)
-
Updated:
-
Last Checked: 2 months ago
-
MLS®#: E4390907
-
Listed By: Century 21 percy fulton ltd., brokerage
Spacious 3 Bedroom, Freehold Townhouse In Pringle Creek Neighborhood. Large Master Bedroom With An Ensuite Bath And Walk-In Closet And Two Additional Good Size Bedrooms. Main Floor Walkout From The Eat-In Kitchen To A Covered Deck. Also On The Main Floor Is A Large Living Room Combined With A Spacious Dining Room. A Fireplace In A Separate Family Room Rounds Out The Main Floor.
Extras
All Appliances And Fixtures, Backyard Shed, Fridge, Stove, Microwave, Washer, Dryer And Dishwasher (In As Is Condition). Exclude Basement Fridge And Freezer.
Property Details
Facts for 15 Davies Crescent, Whitby
Status
Days on Market: 3
Last Status: Sold
Sold Date: Mar 25, 2019
Closed Date: Apr 23, 2019
Expiry Date: Jun 24, 2019
Sold Price: $543,000
Unavailable Date: Mar 25, 2019
Input Date: Mar 22, 2019
Property
Status: Sale
Property Type: Att/Row/Twnhouse
Style: 2-Storey
Size (sq ft): 1500
Area: Whitby
Community: Pringle Creek
Availability Date: 30/60 Days
Inside
Bedrooms: 3
Bathrooms: 3
Kitchens: 1
Rooms: 7
Den/Family Room: Yes
Air Conditioning: Central Air
Fireplace: Yes
Washrooms: 3
Building
Basement: Part Fin
Heat Type: Forced Air
Heat Source: Gas
Exterior: Brick
Water Supply: Municipal
Special Designation: Unknown
Parking
Driveway: Private
Garage Spaces: 1
Garage Type: Attached
Covered Parking Spaces: 2
Fees
Tax Year: 2018
Tax Legal Description: Pcl 50-6 Sec 40M1530 Pts 11 & 12
Taxes: $3,652
Land
Cross Street: Bassett & Rossland
Municipality District: Whitby
Fronting On: West
Pool: None
Sewer: Sewers
Lot Depth: 109.91 Feet
Lot Frontage: 22.47 Feet
Additional Media
- Virtual Tour: http://www.15davies.com/unbranded/
Rooms
Room details for 15 Davies Crescent, Whitby
| Type | Dimensions | Description |
|---|---|---|
| Kitchen Main | 3.84 x 3.47 | Eat-In Kitchen, Ceramic Back Splas, W/O To Deck |
| Living Main | 3.84 x 3.47 | Combined W/Dining, Large Window |
| Dining Main | 3.47 x 3.05 | Combined W/Living, Broadloom |
| Family Main | 3.23 x 3.23 | Fireplace, Window, Sunken Room |
| Master Upper | 3.72 x 6.43 | 4 Pc Ensuite, W/I Closet, Broadloom |
| 2nd Br Upper | 3.35 x 3.05 | Closet, Broadloom |
| 3rd Br Upper | 3.23 x 2.75 | Closet, Broadloom |
| XXXXXXXX | XXX XX, XXXX |
XXXX XXX XXXX |
$XXX,XXX |
| XXX XX, XXXX |
XXXXXX XXX XXXX |
$XXX,XXX |
| XXXXXXXX XXXX | XXX XX, XXXX | $543,000 XXX XXXX |
| XXXXXXXX XXXXXX | XXX XX, XXXX | $529,900 XXX XXXX |

St Bernard Catholic School
Elementary: CatholicOrmiston Public School
Elementary: PublicSt Matthew the Evangelist Catholic School
Elementary: CatholicGlen Dhu Public School
Elementary: PublicPringle Creek Public School
Elementary: PublicJulie Payette
Elementary: PublicÉSC Saint-Charles-Garnier
Secondary: CatholicHenry Street High School
Secondary: PublicAnderson Collegiate and Vocational Institute
Secondary: PublicFather Leo J Austin Catholic Secondary School
Secondary: CatholicDonald A Wilson Secondary School
Secondary: PublicSinclair Secondary School
Secondary: Public

