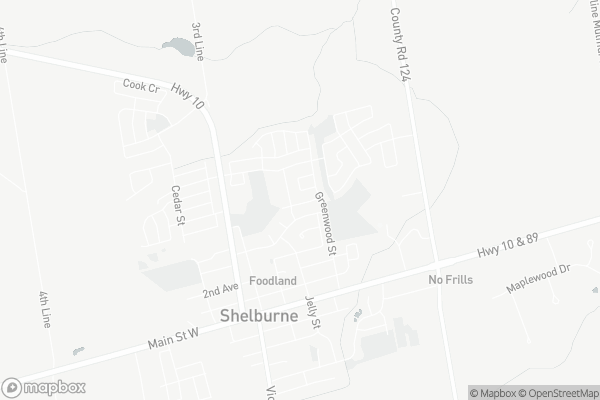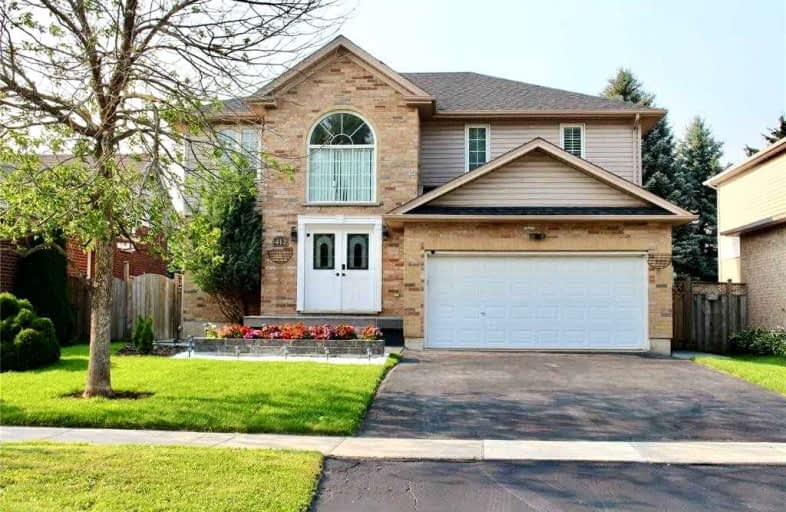Somewhat Walkable
- Some errands can be accomplished on foot.
53
/100
Somewhat Bikeable
- Most errands require a car.
45
/100

Laurelwoods Elementary School
Elementary: Public
15.14 km
Primrose Elementary School
Elementary: Public
4.87 km
Hyland Heights Elementary School
Elementary: Public
0.89 km
Mono-Amaranth Public School
Elementary: Public
17.30 km
Centennial Hylands Elementary School
Elementary: Public
0.84 km
Glenbrook Elementary School
Elementary: Public
0.25 km
Alliston Campus
Secondary: Public
27.26 km
Dufferin Centre for Continuing Education
Secondary: Public
19.60 km
Erin District High School
Secondary: Public
35.72 km
Centre Dufferin District High School
Secondary: Public
0.76 km
Westside Secondary School
Secondary: Public
20.86 km
Orangeville District Secondary School
Secondary: Public
19.65 km
-
Walter's Creek Park
Cedar Street and Susan Street, Shelburne ON 0.84km -
Community Park - Horning's Mills
Horning's Mills ON 8.59km -
Mono Cliffs Provincial Park
Shelburne ON 11.05km
-
CIBC
226 1st Ave, Shelburne ON L0N 1S0 0.62km -
TD Bank Financial Group
517A Main St E, Shelburne ON L9V 2Z1 0.72km -
HSBC ATM
133 Owen St, Shelburne ON L0N 1S0 0.73km





