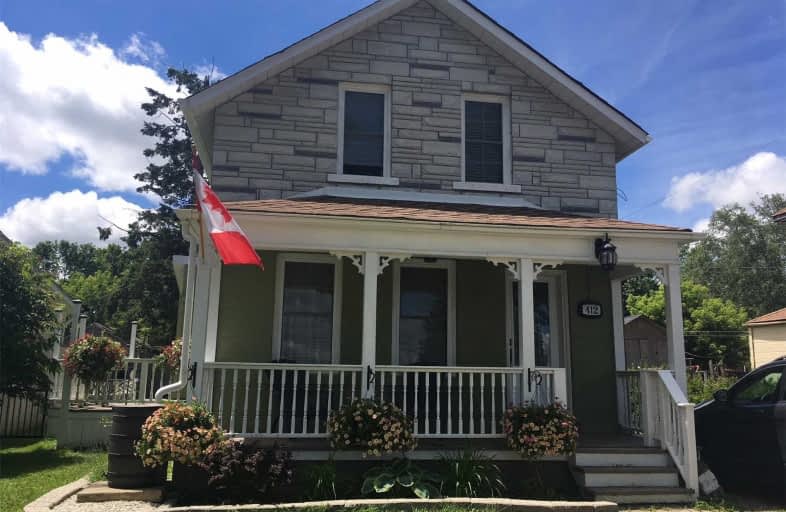Sold on May 02, 2019
Note: Property is not currently for sale or for rent.

-
Type: Detached
-
Style: 1 1/2 Storey
-
Size: 1100 sqft
-
Lot Size: 49.83 x 135.51 Feet
-
Age: 100+ years
-
Taxes: $2,860 per year
-
Days on Site: 6 Days
-
Added: Sep 07, 2019 (6 days on market)
-
Updated:
-
Last Checked: 2 months ago
-
MLS®#: X4429011
-
Listed By: Century 21 leading edge realty inc., brokerage
Lovely Century Home, With Plenty Of Upgrades Throughout. Main Level Features An Open Concept Layout, With Hardwood Floors. Kitchen Equipped With Granite Counter Tops, Island With Sink And Stainless Steel Appliances. New Lennox Furnace And A/C Unit. Bedroom On Main Floor Can Also Be Used As A Family Room, Walks Out To Back Deck. Powder Room On Main Level, Main Floor Laundry. Dining Room Walks Out To Side Deck, Perfect For Summer Evenings.
Extras
Master Bedroom Has Double Doors And Cathedral Ceiling, With Exposed Beams. Large Main Bathroom Features Separate Shower, Tub And Double Vanity Sink. Fully Fenced Backyard, With Fire Pit. S/S Fridge, Stove, B/L Dishwasher, Washer, Dryer,
Property Details
Facts for 412 Owen Sound Street, Shelburne
Status
Days on Market: 6
Last Status: Sold
Sold Date: May 02, 2019
Closed Date: Jul 22, 2019
Expiry Date: Jul 25, 2019
Sold Price: $406,900
Unavailable Date: May 02, 2019
Input Date: Apr 26, 2019
Prior LSC: Listing with no contract changes
Property
Status: Sale
Property Type: Detached
Style: 1 1/2 Storey
Size (sq ft): 1100
Age: 100+
Area: Shelburne
Community: Shelburne
Availability Date: 90 Days
Inside
Bedrooms: 3
Bathrooms: 2
Kitchens: 1
Rooms: 6
Den/Family Room: No
Air Conditioning: Central Air
Fireplace: No
Washrooms: 2
Building
Basement: Part Bsmt
Basement 2: Unfinished
Heat Type: Forced Air
Heat Source: Gas
Exterior: Brick
Exterior: Stone
Water Supply: Municipal
Special Designation: Unknown
Parking
Driveway: Front Yard
Garage Type: None
Covered Parking Spaces: 3
Total Parking Spaces: 3
Fees
Tax Year: 2018
Tax Legal Description: Plan 21 A Blk 8 E E Pt Lot 28
Taxes: $2,860
Land
Cross Street: Owen Sound St &
Municipality District: Shelburne
Fronting On: West
Pool: None
Sewer: Sewers
Lot Depth: 135.51 Feet
Lot Frontage: 49.83 Feet
Rooms
Room details for 412 Owen Sound Street, Shelburne
| Type | Dimensions | Description |
|---|---|---|
| Kitchen Main | 3.70 x 3.50 | Centre Island, Granite Counter, Stainless Steel Appl |
| Living Main | 3.17 x 3.96 | Hardwood Floor, Open Concept |
| Dining Main | 4.11 x 3.25 | Hardwood Floor, W/O To Deck, Open Concept |
| Family Main | 3.50 x 4.54 | Hardwood Floor, W/O To Deck |
| Master 2nd | 3.35 x 4.21 | Double Doors, Vaulted Ceiling, Window |
| Br 2nd | 4.14 x 2.23 | Window |
| Bathroom 2nd | 2.86 x 3.01 | 4 Pc Bath, Separate Shower, Double Sink |
| XXXXXXXX | XXX XX, XXXX |
XXXX XXX XXXX |
$XXX,XXX |
| XXX XX, XXXX |
XXXXXX XXX XXXX |
$XXX,XXX | |
| XXXXXXXX | XXX XX, XXXX |
XXXXXXX XXX XXXX |
|
| XXX XX, XXXX |
XXXXXX XXX XXXX |
$XXX,XXX | |
| XXXXXXXX | XXX XX, XXXX |
XXXX XXX XXXX |
$XXX,XXX |
| XXX XX, XXXX |
XXXXXX XXX XXXX |
$XXX,XXX |
| XXXXXXXX XXXX | XXX XX, XXXX | $406,900 XXX XXXX |
| XXXXXXXX XXXXXX | XXX XX, XXXX | $406,900 XXX XXXX |
| XXXXXXXX XXXXXXX | XXX XX, XXXX | XXX XXXX |
| XXXXXXXX XXXXXX | XXX XX, XXXX | $419,000 XXX XXXX |
| XXXXXXXX XXXX | XXX XX, XXXX | $380,000 XXX XXXX |
| XXXXXXXX XXXXXX | XXX XX, XXXX | $374,000 XXX XXXX |

Laurelwoods Elementary School
Elementary: PublicPrimrose Elementary School
Elementary: PublicHyland Heights Elementary School
Elementary: PublicMono-Amaranth Public School
Elementary: PublicCentennial Hylands Elementary School
Elementary: PublicGlenbrook Elementary School
Elementary: PublicAlliston Campus
Secondary: PublicDufferin Centre for Continuing Education
Secondary: PublicErin District High School
Secondary: PublicCentre Dufferin District High School
Secondary: PublicWestside Secondary School
Secondary: PublicOrangeville District Secondary School
Secondary: Public

