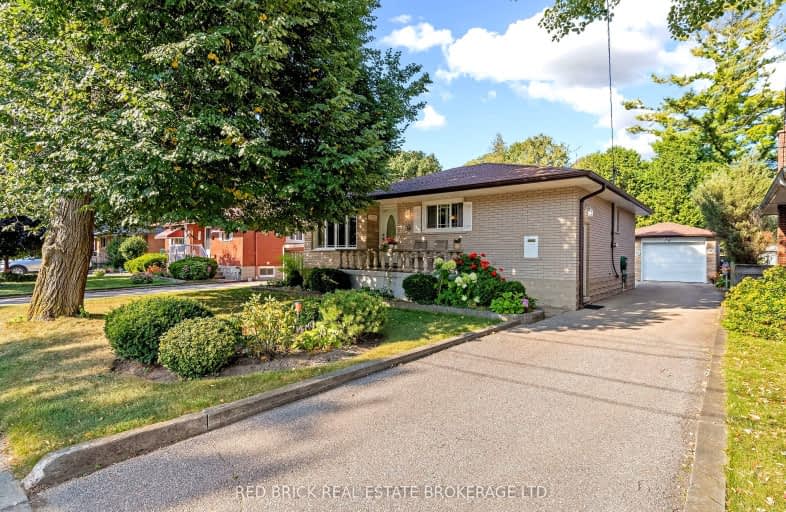Somewhat Walkable
- Some errands can be accomplished on foot.
61
/100
Some Transit
- Most errands require a car.
35
/100
Bikeable
- Some errands can be accomplished on bike.
66
/100

École élémentaire L'Odyssée
Elementary: Public
0.83 km
Brant Avenue Public School
Elementary: Public
0.75 km
Holy Rosary Catholic School
Elementary: Catholic
0.86 km
St Patrick Catholic School
Elementary: Catholic
0.64 km
Edward Johnson Public School
Elementary: Public
0.74 km
Waverley Drive Public School
Elementary: Public
0.53 km
St John Bosco Catholic School
Secondary: Catholic
3.20 km
Our Lady of Lourdes Catholic School
Secondary: Catholic
2.92 km
St James Catholic School
Secondary: Catholic
2.08 km
Guelph Collegiate and Vocational Institute
Secondary: Public
3.30 km
Centennial Collegiate and Vocational Institute
Secondary: Public
5.60 km
John F Ross Collegiate and Vocational Institute
Secondary: Public
1.23 km
-
Scotiabank
338 Speedvale Ave E (Speedvale & Stevenson), Guelph ON N1E 1N5 0.62km -
TD Bank Financial Group
350 Eramosa Rd (Stevenson), Guelph ON N1E 2M9 1.28km -
TD Canada Trust ATM
350 Eramosa Rd, Guelph ON N1E 2M9 1.28km














