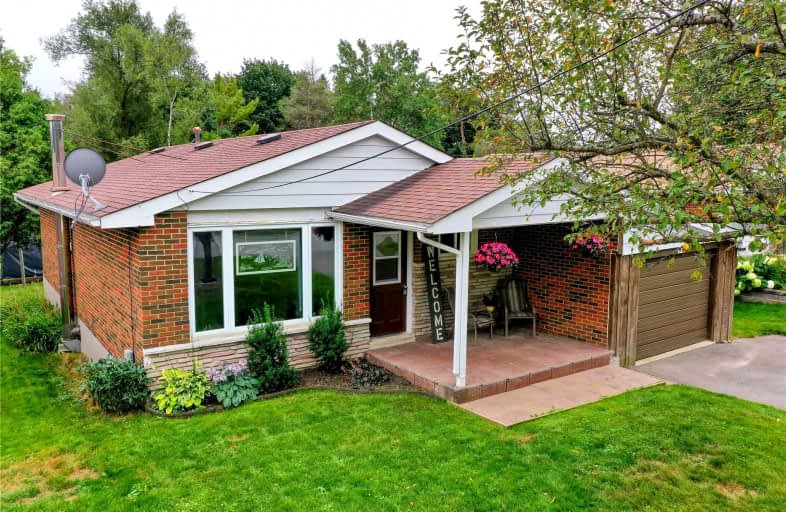
Video Tour

Laurelwoods Elementary School
Elementary: Public
14.37 km
Primrose Elementary School
Elementary: Public
4.97 km
Hyland Heights Elementary School
Elementary: Public
1.06 km
Mono-Amaranth Public School
Elementary: Public
16.50 km
Centennial Hylands Elementary School
Elementary: Public
0.10 km
Glenbrook Elementary School
Elementary: Public
1.04 km
Alliston Campus
Secondary: Public
27.31 km
Dufferin Centre for Continuing Education
Secondary: Public
18.78 km
Erin District High School
Secondary: Public
34.90 km
Centre Dufferin District High School
Secondary: Public
0.94 km
Westside Secondary School
Secondary: Public
20.04 km
Orangeville District Secondary School
Secondary: Public
18.84 km













