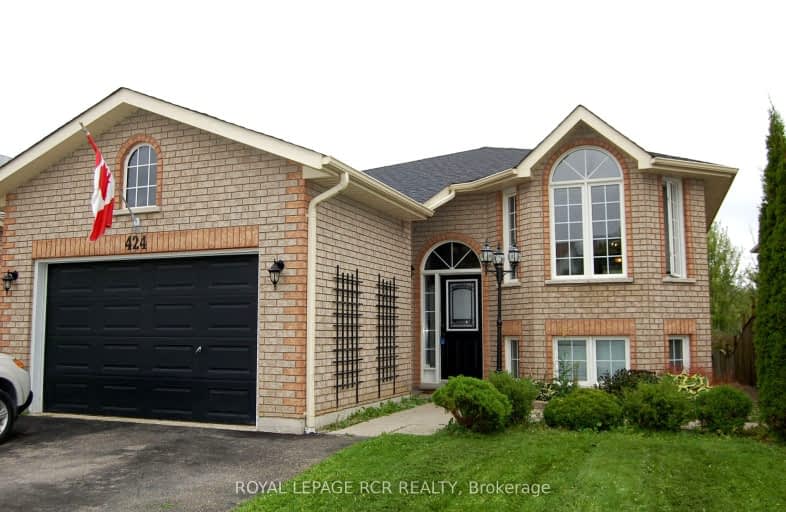Somewhat Walkable
- Some errands can be accomplished on foot.
60
/100
Bikeable
- Some errands can be accomplished on bike.
51
/100

Laurelwoods Elementary School
Elementary: Public
14.22 km
Primrose Elementary School
Elementary: Public
4.92 km
Hyland Heights Elementary School
Elementary: Public
1.27 km
Mono-Amaranth Public School
Elementary: Public
16.27 km
Centennial Hylands Elementary School
Elementary: Public
0.29 km
Glenbrook Elementary School
Elementary: Public
1.27 km
Alliston Campus
Secondary: Public
27.22 km
Dufferin Centre for Continuing Education
Secondary: Public
18.56 km
Erin District High School
Secondary: Public
34.68 km
Centre Dufferin District High School
Secondary: Public
1.16 km
Westside Secondary School
Secondary: Public
19.82 km
Orangeville District Secondary School
Secondary: Public
18.61 km
-
Greenwood Park
Shelburne ON 0.88km -
Fiddle Park
Shelburne ON 1.19km -
Walter's Creek Park
Cedar Street and Susan Street, Shelburne ON 1.61km
-
TD Bank Financial Group
517A Main St E, Shelburne ON L9V 2Z1 0.35km -
HSBC ATM
133 Owen St, Shelburne ON L0N 1S0 0.53km -
CIBC
226 1st Ave, Shelburne ON L0N 1S0 0.69km





