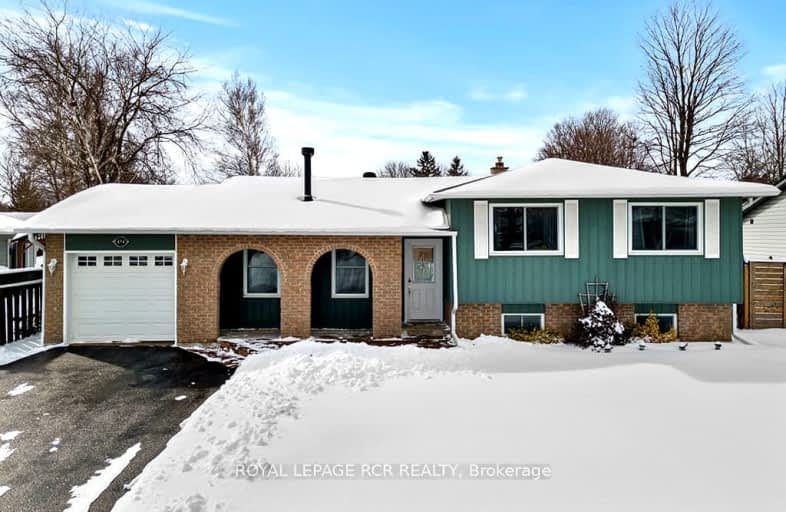
3D Walkthrough
Somewhat Walkable
- Some errands can be accomplished on foot.
63
/100
Somewhat Bikeable
- Most errands require a car.
45
/100

Laurelwoods Elementary School
Elementary: Public
15.02 km
Primrose Elementary School
Elementary: Public
4.97 km
Hyland Heights Elementary School
Elementary: Public
0.78 km
Mono-Amaranth Public School
Elementary: Public
17.22 km
Centennial Hylands Elementary School
Elementary: Public
0.74 km
Glenbrook Elementary School
Elementary: Public
0.31 km
Alliston Campus
Secondary: Public
27.36 km
Dufferin Centre for Continuing Education
Secondary: Public
19.51 km
Erin District High School
Secondary: Public
35.63 km
Centre Dufferin District High School
Secondary: Public
0.65 km
Westside Secondary School
Secondary: Public
20.77 km
Orangeville District Secondary School
Secondary: Public
19.57 km
-
Greenwood Park
Shelburne ON 0.22km -
Primrose Park
RR 4, Shelburne ON L0N 1S8 0.72km -
Walter's Creek Park
Cedar Street and Susan Street, Shelburne ON 0.8km
-
CIBC
226 1st Ave, Shelburne ON L0N 1S0 0.49km -
HSBC ATM
133 Owen St, Shelburne ON L0N 1S0 0.61km -
RBC Royal Bank
516 Main St E, Shelburne ON L9V 2Z2 0.61km













