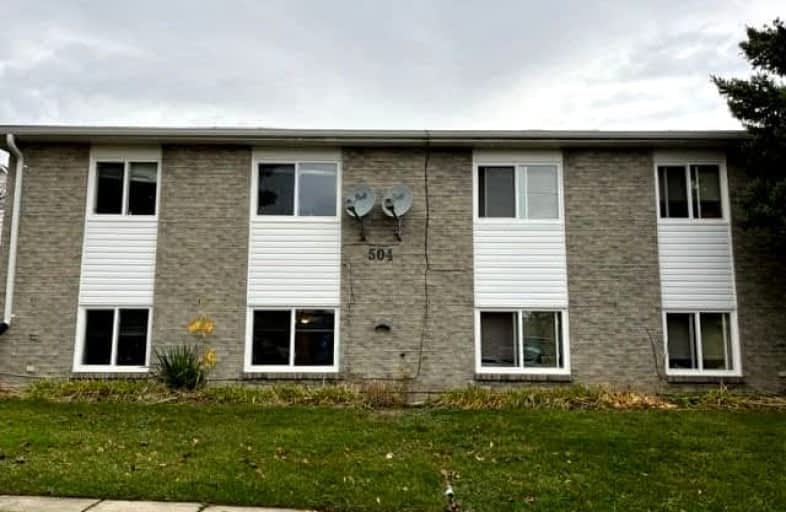Sold on Nov 14, 2022
Note: Property is not currently for sale or for rent.

-
Type: Fourplex
-
Style: Bungalow-Raised
-
Lot Size: 60.04 x 151.39 Feet
-
Age: No Data
-
Taxes: $4,139 per year
-
Days on Site: 4 Days
-
Added: Nov 10, 2022 (4 days on market)
-
Updated:
-
Last Checked: 2 months ago
-
MLS®#: X5822752
-
Listed By: Re/max realty specialists inc., brokerage
Amazing Opportunity To Own An Income Producing Fourplex! Shelburne Is A Fast Growing Town, With Opportunity Knocking For The Wise Investor. Located On A Quiet Residential Street Walking Distance To Schools, Shopping, Restaurants, And Parks. 2 Upper Units And 2 Lower Units. All Units Have Self-Contained Laundry. Each Unit Has Separate Hydro Meters. Tenants Pay Hydro
Extras
Unit 3: Lr 4.73X2.25 Dr 2.87X2.33 Kit: 2.3X2.2 Br 2.99X2.6 Br 2.98X2.95 Unit 4: Lr 4.6X3.2 Dr 2.2X2.5 Kit: 2.5X2.7 Br: 3.9X2.8 Br 2.8X2.6 Buyer To Verify Measurements Windows Replaced 2021 -- Right Down To The Studs.. ..
Property Details
Facts for 504 Andrew Street East, Shelburne
Status
Days on Market: 4
Last Status: Sold
Sold Date: Nov 14, 2022
Closed Date: Jan 31, 2023
Expiry Date: Feb 28, 2023
Sold Price: $750,000
Unavailable Date: Nov 14, 2022
Input Date: Nov 10, 2022
Property
Status: Sale
Property Type: Fourplex
Style: Bungalow-Raised
Area: Shelburne
Community: Shelburne
Availability Date: Tba
Inside
Bedrooms: 8
Bathrooms: 4
Kitchens: 4
Rooms: 20
Den/Family Room: No
Air Conditioning: None
Fireplace: No
Laundry Level: Main
Central Vacuum: N
Washrooms: 4
Utilities
Electricity: Yes
Gas: Yes
Cable: Yes
Telephone: Yes
Building
Basement: None
Heat Type: Baseboard
Heat Source: Electric
Exterior: Brick
Elevator: N
UFFI: No
Water Supply: Municipal
Special Designation: Unknown
Other Structures: Garden Shed
Retirement: N
Parking
Driveway: Private
Garage Type: None
Covered Parking Spaces: 8
Total Parking Spaces: 8
Fees
Tax Year: 2022
Tax Legal Description: Pt Lot 32 Con 2, Pt 1, 7R2413 Shelburne Aprd
Taxes: $4,139
Highlights
Feature: Cul De Sac
Feature: Level
Feature: Park
Feature: School
Land
Cross Street: Hwy 89-Dufferin-Andr
Municipality District: Shelburne
Fronting On: North
Pool: None
Sewer: Sewers
Lot Depth: 151.39 Feet
Lot Frontage: 60.04 Feet
Lot Irregularities: Aprd
Zoning: Residential
Rooms
Room details for 504 Andrew Street East, Shelburne
| Type | Dimensions | Description |
|---|---|---|
| Living Main | 5.00 x 3.20 | |
| Dining Main | 2.20 x 2.70 | |
| Kitchen Main | 2.10 x 2.40 | |
| Br Main | 3.80 x 2.90 | |
| Br Main | 2.90 x 2.80 | |
| Living Lower | 3.30 x 2.90 | |
| Dining Lower | 2.80 x 2.40 | |
| Kitchen Lower | 2.80 x 2.80 | |
| Br Lower | 3.30 x 2.90 | |
| Br Lower | 2.80 x 3.00 |
| XXXXXXXX | XXX XX, XXXX |
XXXX XXX XXXX |
$XXX,XXX |
| XXX XX, XXXX |
XXXXXX XXX XXXX |
$XXX,XXX |
| XXXXXXXX XXXX | XXX XX, XXXX | $750,000 XXX XXXX |
| XXXXXXXX XXXXXX | XXX XX, XXXX | $800,000 XXX XXXX |

Laurelwoods Elementary School
Elementary: PublicPrimrose Elementary School
Elementary: PublicHyland Heights Elementary School
Elementary: PublicMono-Amaranth Public School
Elementary: PublicCentennial Hylands Elementary School
Elementary: PublicGlenbrook Elementary School
Elementary: PublicAlliston Campus
Secondary: PublicDufferin Centre for Continuing Education
Secondary: PublicErin District High School
Secondary: PublicCentre Dufferin District High School
Secondary: PublicWestside Secondary School
Secondary: PublicOrangeville District Secondary School
Secondary: Public

