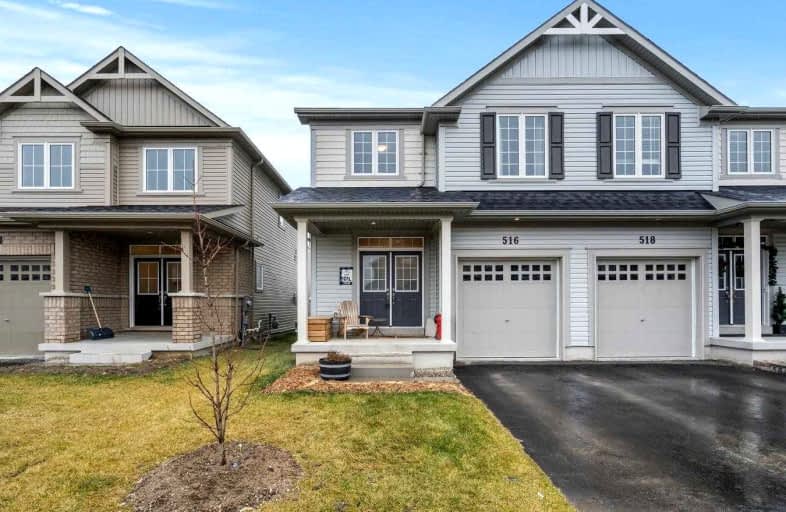
Laurelwoods Elementary School
Elementary: Public
13.82 km
Primrose Elementary School
Elementary: Public
5.90 km
Hyland Heights Elementary School
Elementary: Public
0.88 km
Mono-Amaranth Public School
Elementary: Public
16.50 km
Centennial Hylands Elementary School
Elementary: Public
0.83 km
Glenbrook Elementary School
Elementary: Public
1.49 km
Alliston Campus
Secondary: Public
28.22 km
Dufferin Centre for Continuing Education
Secondary: Public
18.69 km
Erin District High School
Secondary: Public
34.71 km
Centre Dufferin District High School
Secondary: Public
0.87 km
Westside Secondary School
Secondary: Public
19.85 km
Orangeville District Secondary School
Secondary: Public
18.77 km





