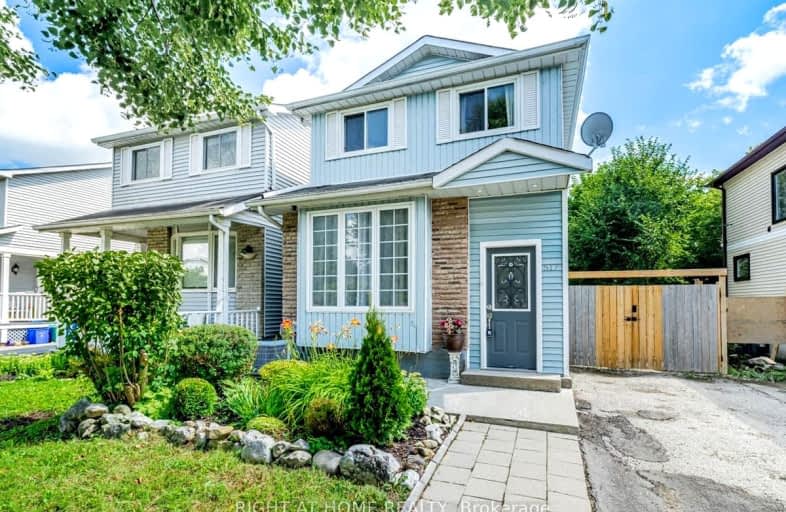Very Walkable
- Most errands can be accomplished on foot.
75
/100
Bikeable
- Some errands can be accomplished on bike.
57
/100

Laurelwoods Elementary School
Elementary: Public
14.73 km
Primrose Elementary School
Elementary: Public
5.11 km
Hyland Heights Elementary School
Elementary: Public
0.66 km
Mono-Amaranth Public School
Elementary: Public
17.01 km
Centennial Hylands Elementary School
Elementary: Public
0.50 km
Glenbrook Elementary School
Elementary: Public
0.56 km
Alliston Campus
Secondary: Public
27.49 km
Dufferin Centre for Continuing Education
Secondary: Public
19.28 km
Erin District High School
Secondary: Public
35.38 km
Centre Dufferin District High School
Secondary: Public
0.53 km
Westside Secondary School
Secondary: Public
20.52 km
Orangeville District Secondary School
Secondary: Public
19.34 km
-
Greenwood Park
Shelburne ON 0.39km -
Walter's Creek Park
Cedar Street and Susan Street, Shelburne ON 0.87km -
Community Park - Horning's Mills
Horning's Mills ON 8.97km
-
CIBC
226 1st Ave, Shelburne ON L0N 1S0 0.21km -
HSBC ATM
133 Owen St, Shelburne ON L0N 1S0 0.33km -
Shelburne Credit Union
133 Owen Sound St, Shelburne ON L9V 3L1 0.46km










