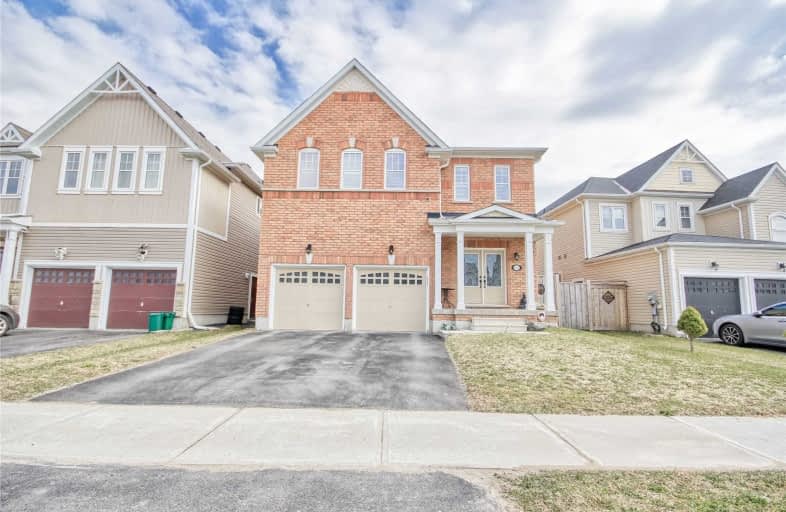Sold on Jul 13, 2020
Note: Property is not currently for sale or for rent.

-
Type: Detached
-
Style: 2-Storey
-
Size: 3000 sqft
-
Lot Size: 48 x 111 Feet
-
Age: No Data
-
Taxes: $5,438 per year
-
Days on Site: 63 Days
-
Added: May 11, 2020 (2 months on market)
-
Updated:
-
Last Checked: 2 months ago
-
MLS®#: X4758260
-
Listed By: Re/max realty specialists inc., brokerage
Beautifully Upgraded All Brick Home On Premium Lot, Extremely Rare 5Br-5Wash Home. All 5 Bedroom Have Direct Access To Washrooms. Open Concept Kit &Large Family Rm. Home Features 9Ft Ceilings & Hardwood Floors Throughout Both Floors, Upscale Stainless Steel Appliances Are Incl. Upper Level Features 4 Large Bedrooms & 3 Bathrooms Incl A 5Pc Master En-Suite. House Is In A Quiet & New Neighbourhood. With Close Proximity To Parks & Schools.
Extras
All Elf's, California Shutters, Smooth Ceiling On Main Floor, Electric Garage Door Opener. Great For Large Family/Investment. Upgraded To 200-Amp Service. Basement With Extra Windows.
Property Details
Facts for 518 Wansbrough Way, Shelburne
Status
Days on Market: 63
Last Status: Sold
Sold Date: Jul 13, 2020
Closed Date: Aug 24, 2020
Expiry Date: Sep 30, 2020
Sold Price: $729,000
Unavailable Date: Jul 13, 2020
Input Date: May 11, 2020
Prior LSC: Listing with no contract changes
Property
Status: Sale
Property Type: Detached
Style: 2-Storey
Size (sq ft): 3000
Area: Shelburne
Community: Shelburne
Availability Date: Tba
Inside
Bedrooms: 5
Bathrooms: 5
Kitchens: 1
Rooms: 12
Den/Family Room: Yes
Air Conditioning: None
Fireplace: No
Laundry Level: Upper
Washrooms: 5
Utilities
Electricity: Yes
Gas: Yes
Cable: Yes
Building
Basement: Unfinished
Heat Type: Forced Air
Heat Source: Gas
Exterior: Brick
Water Supply: Municipal
Special Designation: Unknown
Parking
Driveway: Private
Garage Spaces: 2
Garage Type: Attached
Covered Parking Spaces: 4
Total Parking Spaces: 6
Fees
Tax Year: 2020
Tax Legal Description: Lot 15, Plan 7M49 Town Of Shelburne
Taxes: $5,438
Highlights
Feature: Fenced Yard
Feature: Golf
Feature: Library
Feature: Rec Centre
Feature: School
Land
Cross Street: Wansburgh Way/Hammon
Municipality District: Shelburne
Fronting On: South
Pool: None
Sewer: Sewers
Lot Depth: 111 Feet
Lot Frontage: 48 Feet
Additional Media
- Virtual Tour: http://just4agent.com/vtour/518-wansburgh-way/
Rooms
Room details for 518 Wansbrough Way, Shelburne
| Type | Dimensions | Description |
|---|---|---|
| Family Main | 4.42 x 5.33 | Hardwood Floor |
| Dining Main | 3.96 x 4.27 | Hardwood Floor |
| Kitchen Main | 2.59 x 3.81 | Ceramic Floor |
| Breakfast Main | 3.05 x 3.96 | Hardwood Floor |
| Study Main | 3.51 x 3.96 | 3 Pc Ensuite |
| Master Upper | 4.42 x 5.33 | Broadloom |
| 2nd Br Upper | 4.57 x 3.96 | Hardwood Floor |
| 3rd Br Upper | 4.88 x 3.66 | Hardwood Floor |
| 4th Br Upper | 3.66 x 4.11 | Hardwood Floor |
| Rec Lower | 2.78 x 4.99 | |
| Pantry Main | - | Hardwood Floor |
| XXXXXXXX | XXX XX, XXXX |
XXXX XXX XXXX |
$XXX,XXX |
| XXX XX, XXXX |
XXXXXX XXX XXXX |
$XXX,XXX |
| XXXXXXXX XXXX | XXX XX, XXXX | $729,000 XXX XXXX |
| XXXXXXXX XXXXXX | XXX XX, XXXX | $749,900 XXX XXXX |

Laurelwoods Elementary School
Elementary: PublicPrimrose Elementary School
Elementary: PublicHyland Heights Elementary School
Elementary: PublicMono-Amaranth Public School
Elementary: PublicCentennial Hylands Elementary School
Elementary: PublicGlenbrook Elementary School
Elementary: PublicAlliston Campus
Secondary: PublicDufferin Centre for Continuing Education
Secondary: PublicErin District High School
Secondary: PublicCentre Dufferin District High School
Secondary: PublicWestside Secondary School
Secondary: PublicOrangeville District Secondary School
Secondary: Public- 4 bath
- 5 bed
- 3000 sqft
321 Wallace Street, Shelburne, Ontario • L9V 2S2 • Shelburne



