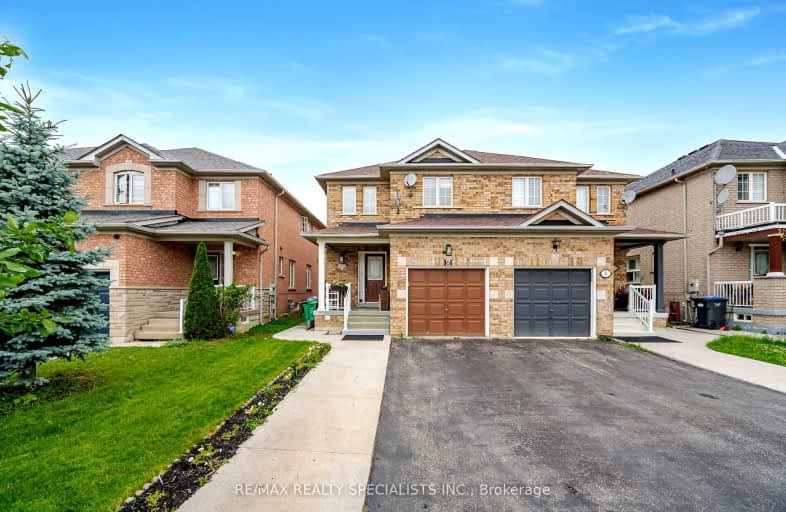Car-Dependent
- Most errands require a car.
44
/100
Some Transit
- Most errands require a car.
47
/100
Bikeable
- Some errands can be accomplished on bike.
51
/100

Thorndale Public School
Elementary: Public
0.79 km
St. André Bessette Catholic Elementary School
Elementary: Catholic
1.17 km
Castlemore Public School
Elementary: Public
1.84 km
Calderstone Middle Middle School
Elementary: Public
1.43 km
Claireville Public School
Elementary: Public
0.69 km
Beryl Ford
Elementary: Public
1.72 km
Holy Name of Mary Secondary School
Secondary: Catholic
5.75 km
Ascension of Our Lord Secondary School
Secondary: Catholic
6.13 km
Lincoln M. Alexander Secondary School
Secondary: Public
6.41 km
Cardinal Ambrozic Catholic Secondary School
Secondary: Catholic
1.42 km
Castlebrooke SS Secondary School
Secondary: Public
0.91 km
St Thomas Aquinas Secondary School
Secondary: Catholic
5.01 km














