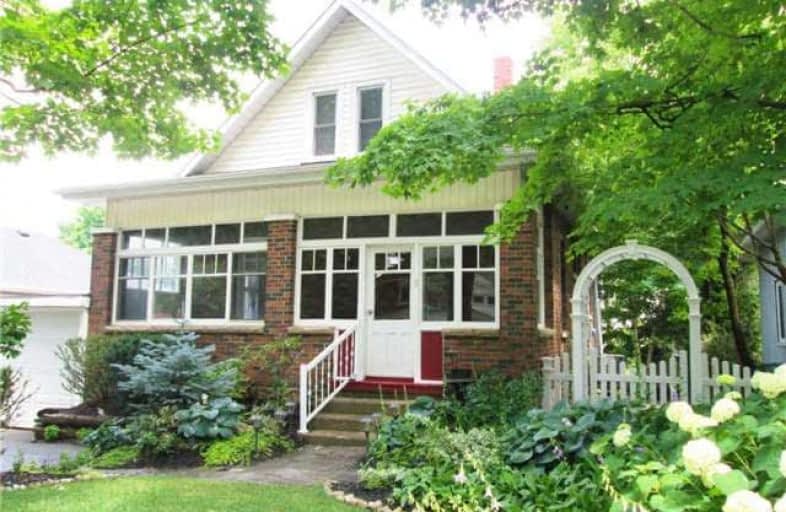Sold on Oct 25, 2018
Note: Property is not currently for sale or for rent.

-
Type: Detached
-
Style: 1 1/2 Storey
-
Size: 1500 sqft
-
Lot Size: 48.33 x 175.95 Feet
-
Age: 51-99 years
-
Taxes: $3,050 per year
-
Days on Site: 57 Days
-
Added: Sep 07, 2019 (1 month on market)
-
Updated:
-
Last Checked: 2 months ago
-
MLS®#: X4231273
-
Listed By: Marg mccarthy professional real estate services inc, brokera
Updated 1.5 Storey With Enclosed Front Porch. Eat In Kitchen With Back Splash And Double Sink Overlooking The Beautiful Backyard. Large Principle Rooms. Hardwood Floors In Living Rm/Dining Rm & Bedrooms. Cozy Living Room With Fireplace. Newly Renovated Laundry Rm With W/O To Back Deck.Lg Professionally Landscaped & Partially Fenced Backyard With Security/Motion Lights & Mature Trees. Built In Blinds On The Patio Door. Finished Rec Room In Basement.
Extras
Attached 1 Car Garage. Garden Shed. New Driveway In 2016. No Neighbours Behind! Second Laneway Access At Back To William St. Walking Distance To Library, Schools, Rec Centre With Pool & Shopping! Move In Ready!
Property Details
Facts for 519 Owen Sound Street, Shelburne
Status
Days on Market: 57
Last Status: Sold
Sold Date: Oct 25, 2018
Closed Date: Dec 06, 2018
Expiry Date: Feb 28, 2019
Sold Price: $415,000
Unavailable Date: Oct 25, 2018
Input Date: Aug 29, 2018
Property
Status: Sale
Property Type: Detached
Style: 1 1/2 Storey
Size (sq ft): 1500
Age: 51-99
Area: Shelburne
Community: Shelburne
Availability Date: Tbd
Inside
Bedrooms: 3
Bathrooms: 2
Kitchens: 1
Rooms: 6
Den/Family Room: No
Air Conditioning: Central Air
Fireplace: Yes
Laundry Level: Main
Washrooms: 2
Utilities
Electricity: Yes
Gas: Yes
Telephone: Yes
Building
Basement: Finished
Heat Type: Forced Air
Heat Source: Gas
Exterior: Alum Siding
Exterior: Brick
Water Supply: Municipal
Special Designation: Unknown
Other Structures: Garden Shed
Parking
Driveway: Private
Garage Spaces: 1
Garage Type: Attached
Covered Parking Spaces: 2
Total Parking Spaces: 3
Fees
Tax Year: 2018
Tax Legal Description: Lot 6 Plan 52; Shelburne
Taxes: $3,050
Highlights
Feature: Library
Feature: Rec Centre
Feature: School
Feature: Wooded/Treed
Land
Cross Street: Owen Sound/Main St.
Municipality District: Shelburne
Fronting On: East
Parcel Number: 341350088
Pool: None
Sewer: Sewers
Lot Depth: 175.95 Feet
Lot Frontage: 48.33 Feet
Zoning: Residential
Rooms
Room details for 519 Owen Sound Street, Shelburne
| Type | Dimensions | Description |
|---|---|---|
| Living Main | 3.87 x 4.35 | Fireplace, Hardwood Floor, Folding Door |
| Dining Main | 3.87 x 4.40 | Combined W/Living, Hardwood Floor, French Doors |
| Kitchen Main | 4.07 x 2.59 | Eat-In Kitchen, Linoleum, B/I Dishwasher |
| Laundry Main | 3.15 x 2.24 | W/O To Deck, Linoleum |
| Bathroom Main | 1.48 x 1.65 | Tile Floor, Window, 3 Pc Bath |
| Master 2nd | 2.88 x 4.26 | O/Looks Backyard, Hardwood Floor, His/Hers Closets |
| 2nd Br 2nd | 2.70 x 4.25 | B/I Closet, Hardwood Floor, Window |
| 3rd Br 2nd | 2.96 x 2.35 | B/I Closet, Hardwood Floor, Window |
| Bathroom 2nd | 1.30 x 2.18 | Tile Floor, Window, 4 Pc Bath |
| Rec Lower | 2.15 x 8.35 | Broadloom, Above Grade Window |
| Sunroom Main | 2.04 x 7.02 | Broadloom, Window, Window |
| XXXXXXXX | XXX XX, XXXX |
XXXX XXX XXXX |
$XXX,XXX |
| XXX XX, XXXX |
XXXXXX XXX XXXX |
$XXX,XXX | |
| XXXXXXXX | XXX XX, XXXX |
XXXXXXX XXX XXXX |
|
| XXX XX, XXXX |
XXXXXX XXX XXXX |
$XXX,XXX |
| XXXXXXXX XXXX | XXX XX, XXXX | $415,000 XXX XXXX |
| XXXXXXXX XXXXXX | XXX XX, XXXX | $419,000 XXX XXXX |
| XXXXXXXX XXXXXXX | XXX XX, XXXX | XXX XXXX |
| XXXXXXXX XXXXXX | XXX XX, XXXX | $449,000 XXX XXXX |

Laurelwoods Elementary School
Elementary: PublicPrimrose Elementary School
Elementary: PublicHyland Heights Elementary School
Elementary: PublicMono-Amaranth Public School
Elementary: PublicCentennial Hylands Elementary School
Elementary: PublicGlenbrook Elementary School
Elementary: PublicAlliston Campus
Secondary: PublicDufferin Centre for Continuing Education
Secondary: PublicErin District High School
Secondary: PublicCentre Dufferin District High School
Secondary: PublicWestside Secondary School
Secondary: PublicOrangeville District Secondary School
Secondary: Public

