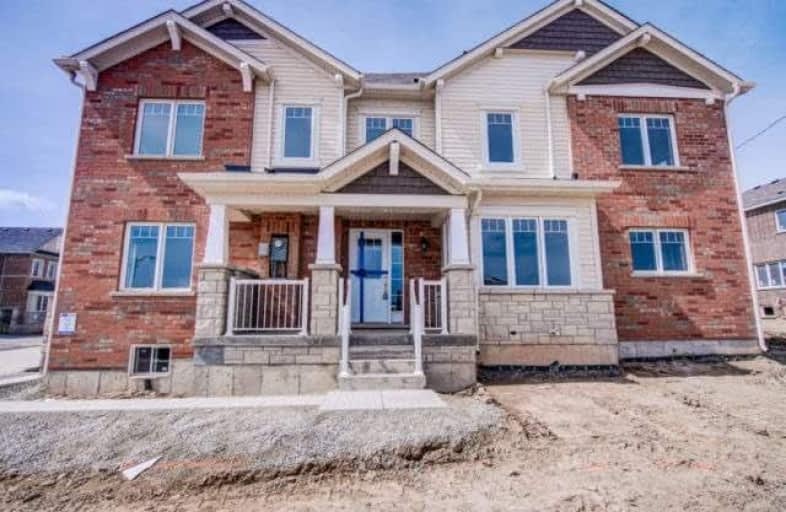Sold on Jun 11, 2018
Note: Property is not currently for sale or for rent.

-
Type: Att/Row/Twnhouse
-
Style: 2-Storey
-
Size: 1500 sqft
-
Lot Size: 0 x 0 Feet
-
Age: New
-
Days on Site: 27 Days
-
Added: Sep 07, 2019 (3 weeks on market)
-
Updated:
-
Last Checked: 2 months ago
-
MLS®#: W4129752
-
Listed By: Sutton group realty systems inc., brokerage
Absolutely Stunning Brand New Mattamy Built Stratford End Model Just Short Of 1900 Sq.Ft. Large 3 Bed And 3 Bath, Just Like Semi. Gorgeous White Kitchen Cabinets With Black Granite Counter Tops. Opens To Your Large Great Room With Beautiful Dark Harwood Floors. Generous Size Den With Hardwood Floors. Upgraded Oak Staircase. Great New Milton Neighbourhood, Amazing Place To Raise Your Family With Plenty Of Room To Grow.
Extras
Brand New Stainless Steel Fridge, Brand New Stainless Steel Stove, Brand New Stainless Steel Dishwasher, Brand New Stainless Steel Hood Fan.
Property Details
Facts for 315 Beasley Terrace, Milton
Status
Days on Market: 27
Last Status: Sold
Sold Date: Jun 11, 2018
Closed Date: Jul 16, 2018
Expiry Date: Aug 15, 2018
Sold Price: $700,000
Unavailable Date: Jun 11, 2018
Input Date: May 15, 2018
Property
Status: Sale
Property Type: Att/Row/Twnhouse
Style: 2-Storey
Size (sq ft): 1500
Age: New
Area: Milton
Community: Ford
Availability Date: Immed/30Days
Inside
Bedrooms: 3
Bathrooms: 3
Kitchens: 1
Rooms: 7
Den/Family Room: No
Air Conditioning: None
Fireplace: No
Washrooms: 3
Building
Basement: Full
Heat Type: Forced Air
Heat Source: Gas
Exterior: Brick
Water Supply: Municipal
Special Designation: Unknown
Parking
Driveway: Private
Garage Spaces: 1
Garage Type: Attached
Covered Parking Spaces: 1
Total Parking Spaces: 2
Fees
Tax Year: 2018
Tax Legal Description: Plan 20M1194 Blk 75
Land
Cross Street: Louis St. Laurent &
Municipality District: Milton
Fronting On: West
Pool: None
Sewer: Sewers
Additional Media
- Virtual Tour: http://unbranded.mediatours.ca/property/315-beasley-milton/
Rooms
Room details for 315 Beasley Terrace, Milton
| Type | Dimensions | Description |
|---|---|---|
| Kitchen Main | 3.72 x 3.23 | Granite Counter, Open Concept, Centre Island |
| Breakfast Main | 5.12 x 3.66 | Ceramic Floor, Open Concept, Large Window |
| Great Rm Main | 3.17 x 4.20 | Hardwood Floor, Large Window, Open Concept |
| Den Main | 3.29 x 3.54 | Hardwood Floor |
| Master 2nd | 4.08 x 4.27 | Ensuite Bath, W/I Closet |
| 2nd Br 2nd | 4.21 x 3.05 | Large Closet, Large Window, Broadloom |
| 3rd Br 2nd | 3.35 x 3.54 | Large Closet, Broadloom |
| XXXXXXXX | XXX XX, XXXX |
XXXX XXX XXXX |
$XXX,XXX |
| XXX XX, XXXX |
XXXXXX XXX XXXX |
$XXX,XXX |
| XXXXXXXX XXXX | XXX XX, XXXX | $700,000 XXX XXXX |
| XXXXXXXX XXXXXX | XXX XX, XXXX | $715,000 XXX XXXX |

Pelee Island Public School
Elementary: PublicSt Bernard Catholic School
Elementary: CatholicSt Anthony Catholic School
Elementary: CatholicMalden Central Public School
Elementary: PublicHarrow Public School
Elementary: PublicÉcole élémentaire catholique Saint-Jean-Baptiste
Elementary: CatholicWestern Secondary School
Secondary: PublicCardinal Carter Catholic
Secondary: CatholicKingsville District High School
Secondary: PublicGeneral Amherst High School
Secondary: PublicLeamington District Secondary School
Secondary: PublicSt Thomas of Villanova Secondary School
Secondary: Catholic

