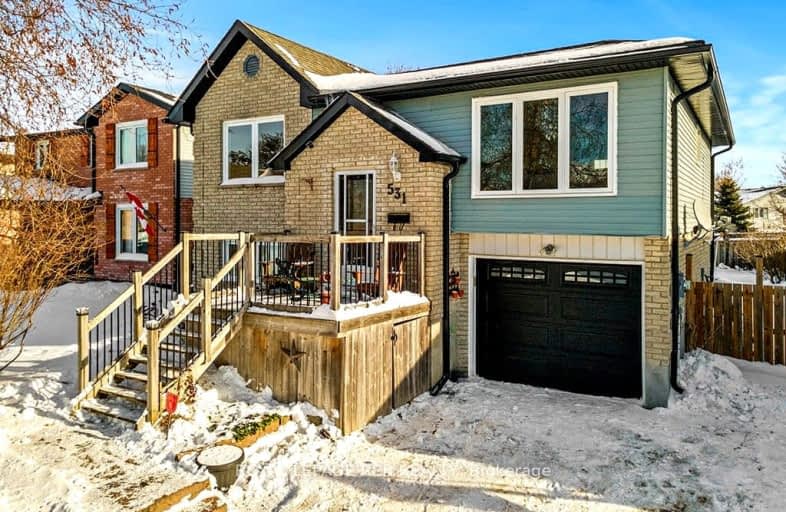
3D Walkthrough
Somewhat Walkable
- Some errands can be accomplished on foot.
53
/100
Somewhat Bikeable
- Most errands require a car.
39
/100

Laurelwoods Elementary School
Elementary: Public
15.18 km
Primrose Elementary School
Elementary: Public
4.91 km
Hyland Heights Elementary School
Elementary: Public
0.86 km
Mono-Amaranth Public School
Elementary: Public
17.36 km
Centennial Hylands Elementary School
Elementary: Public
0.89 km
Glenbrook Elementary School
Elementary: Public
0.18 km
Alliston Campus
Secondary: Public
27.30 km
Dufferin Centre for Continuing Education
Secondary: Public
19.66 km
Erin District High School
Secondary: Public
35.78 km
Centre Dufferin District High School
Secondary: Public
0.74 km
Westside Secondary School
Secondary: Public
20.91 km
Orangeville District Secondary School
Secondary: Public
19.71 km
-
Greenwood Park
Shelburne ON 0.26km -
Fiddle Park
Shelburne ON 0.51km -
Walter's Creek Park
Cedar Street and Susan Street, Shelburne ON 0.79km
-
CIBC
226 1st Ave, Shelburne ON L0N 1S0 0.65km -
HSBC ATM
133 Owen St, Shelburne ON L0N 1S0 0.77km -
TD Bank Financial Group
517A Main St E, Shelburne ON L9V 2Z1 0.78km








