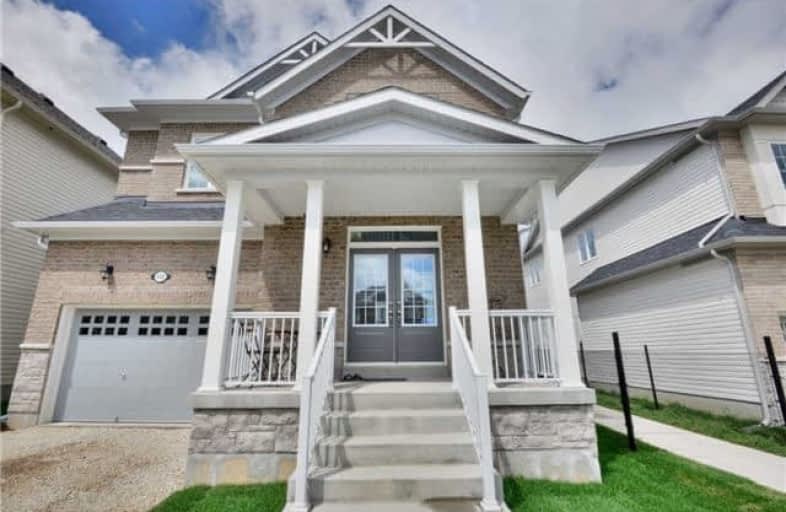Sold on Jul 05, 2017
Note: Property is not currently for sale or for rent.

-
Type: Detached
-
Style: 2-Storey
-
Size: 2500 sqft
-
Lot Size: 36.09 x 108.27 Feet
-
Age: 0-5 years
-
Taxes: $4,017 per year
-
Days on Site: 14 Days
-
Added: Sep 07, 2019 (2 weeks on market)
-
Updated:
-
Last Checked: 2 months ago
-
MLS®#: X3848863
-
Listed By: Re/max realty services inc., brokerage
Fabulous 5 Bedroom Detached Home On A Deep Lot Under 1 Year Old. Main Floor Features 9' Ceilings, Separate Family/ Dining Rooms, Dark Wide Laminate Floor On Main Level + Dark Wood Spiral Staircase. Eat In Kitchen W/ Upgraded Cupboards, Island, Granite Counter Top. Backsplash & High End S/S Appliances. Direct Access Fro, Garage To Main Floor Laundry. Spiral Oak Staircase Leads To Upper Level, Featuring Spacious 5 Bedrooms +3 Full Washrooms.
Extras
Master With 5Pc Ensuite With Jacuzzi Tub, Gas Fireplace In Family Room, Includes S/S Gas Stove, S/S Fridge, S/S Dishwasher. Washer/Dryer, Central Air, Water Softener, Humidifier
Property Details
Facts for 532 Brett Street, Shelburne
Status
Days on Market: 14
Last Status: Sold
Sold Date: Jul 05, 2017
Closed Date: Aug 31, 2017
Expiry Date: Aug 31, 2017
Sold Price: $615,000
Unavailable Date: Jul 05, 2017
Input Date: Jun 21, 2017
Property
Status: Sale
Property Type: Detached
Style: 2-Storey
Size (sq ft): 2500
Age: 0-5
Area: Shelburne
Community: Shelburne
Availability Date: 60/90
Inside
Bedrooms: 5
Bathrooms: 4
Kitchens: 1
Rooms: 10
Den/Family Room: Yes
Air Conditioning: Central Air
Fireplace: Yes
Laundry Level: Main
Washrooms: 4
Building
Basement: Full
Heat Type: Forced Air
Heat Source: Gas
Exterior: Brick
Water Supply: Municipal
Special Designation: Unknown
Parking
Driveway: Private
Garage Spaces: 2
Garage Type: Built-In
Covered Parking Spaces: 2
Total Parking Spaces: 4
Fees
Tax Year: 2017
Tax Legal Description: Plan 7M56 Lot 82
Taxes: $4,017
Land
Cross Street: Hwy 10/ Col Philips
Municipality District: Shelburne
Fronting On: West
Pool: None
Sewer: Sewers
Lot Depth: 108.27 Feet
Lot Frontage: 36.09 Feet
Lot Irregularities: Lot Measurements As P
Additional Media
- Virtual Tour: http://unbranded.mediatours.ca/property/532-brett-street-shelburne/
Rooms
Room details for 532 Brett Street, Shelburne
| Type | Dimensions | Description |
|---|---|---|
| Family Main | 5.18 x 4.27 | Laminate, Fireplace, Window |
| Dining Main | 4.27 x 3.71 | Laminate, Window |
| Kitchen Main | 3.81 x 3.75 | Ceramic Floor, Stainless Steel Appl, Eat-In Kitchen |
| Breakfast Main | 3.66 x 3.75 | Ceramic Floor, W/O To Yard |
| Laundry Main | - | Ceramic Floor, Access To Garage |
| Master 2nd | 5.18 x 4.72 | Broadloom, 5 Pc Ensuite, W/I Closet |
| 2nd Br 2nd | 3.35 x 3.35 | Broadloom, Semi Ensuite, Window |
| 3rd Br 2nd | 3.35 x 3.35 | Broadloom, Semi Ensuite, Window |
| 4th Br 2nd | 3.35 x 3.31 | Broadloom, Semi Ensuite, Window |
| 5th Br 2nd | 3.35 x 4.21 | Broadloom, Closet, Window |
| XXXXXXXX | XXX XX, XXXX |
XXXX XXX XXXX |
$XXX,XXX |
| XXX XX, XXXX |
XXXXXX XXX XXXX |
$XXX,XXX |
| XXXXXXXX XXXX | XXX XX, XXXX | $615,000 XXX XXXX |
| XXXXXXXX XXXXXX | XXX XX, XXXX | $625,000 XXX XXXX |

Laurelwoods Elementary School
Elementary: PublicPrimrose Elementary School
Elementary: PublicHyland Heights Elementary School
Elementary: PublicMono-Amaranth Public School
Elementary: PublicCentennial Hylands Elementary School
Elementary: PublicGlenbrook Elementary School
Elementary: PublicAlliston Campus
Secondary: PublicDufferin Centre for Continuing Education
Secondary: PublicErin District High School
Secondary: PublicCentre Dufferin District High School
Secondary: PublicWestside Secondary School
Secondary: PublicOrangeville District Secondary School
Secondary: Public

