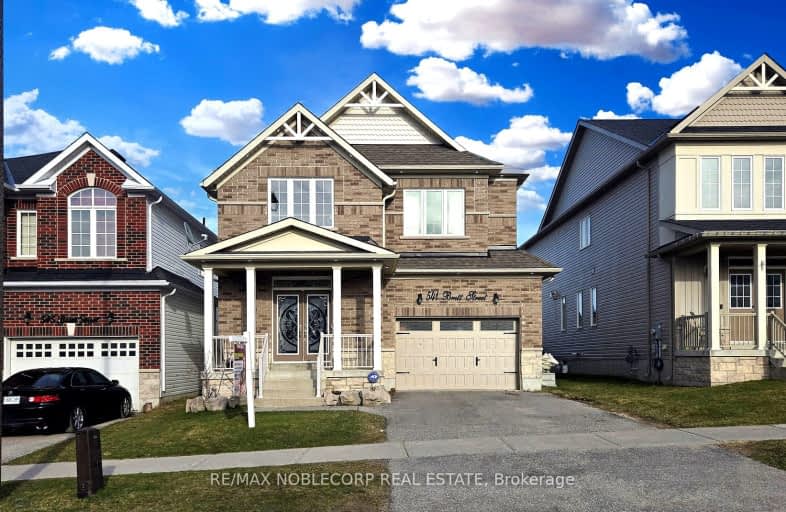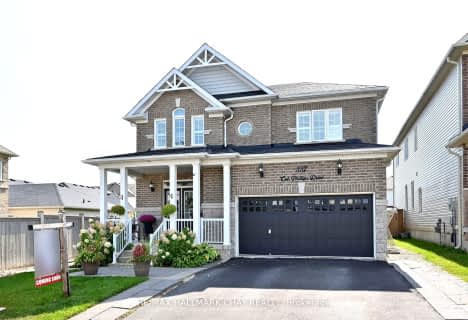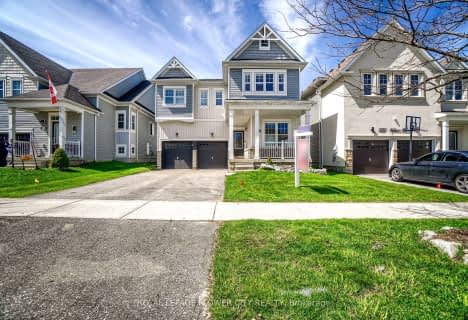Car-Dependent
- Almost all errands require a car.
19
/100
Somewhat Bikeable
- Most errands require a car.
28
/100

Laurelwoods Elementary School
Elementary: Public
15.60 km
Primrose Elementary School
Elementary: Public
5.86 km
Hyland Heights Elementary School
Elementary: Public
1.02 km
Mono-Amaranth Public School
Elementary: Public
18.33 km
Centennial Hylands Elementary School
Elementary: Public
1.86 km
Glenbrook Elementary School
Elementary: Public
1.01 km
Alliston Campus
Secondary: Public
28.20 km
Dufferin Centre for Continuing Education
Secondary: Public
20.56 km
Erin District High School
Secondary: Public
36.60 km
Centre Dufferin District High School
Secondary: Public
1.06 km
Westside Secondary School
Secondary: Public
21.75 km
Orangeville District Secondary School
Secondary: Public
20.63 km
-
Walter's Creek Park
Cedar Street and Susan Street, Shelburne ON 0.54km -
Greenwood Park
Shelburne ON 1.45km -
Community Park - Horning's Mills
Horning's Mills ON 8.02km
-
CIBC
226 1st Ave, Shelburne ON L0N 1S0 1.46km -
Shelburne Credit Union
133 Owen Sound St, Shelburne ON L9V 3L1 1.54km -
RBC Royal Bank
123 Owen Sound St, Shelburne ON L9V 3L1 1.51km









