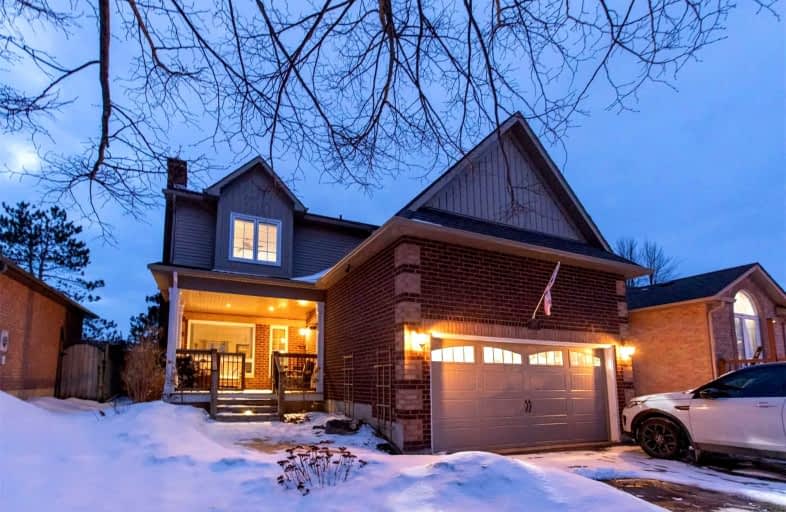
Laurelwoods Elementary School
Elementary: Public
15.25 km
Primrose Elementary School
Elementary: Public
4.95 km
Hyland Heights Elementary School
Elementary: Public
0.86 km
Mono-Amaranth Public School
Elementary: Public
17.46 km
Centennial Hylands Elementary School
Elementary: Public
0.98 km
Glenbrook Elementary School
Elementary: Public
0.09 km
Alliston Campus
Secondary: Public
27.33 km
Dufferin Centre for Continuing Education
Secondary: Public
19.75 km
Erin District High School
Secondary: Public
35.87 km
Centre Dufferin District High School
Secondary: Public
0.75 km
Westside Secondary School
Secondary: Public
21.01 km
Orangeville District Secondary School
Secondary: Public
19.81 km














