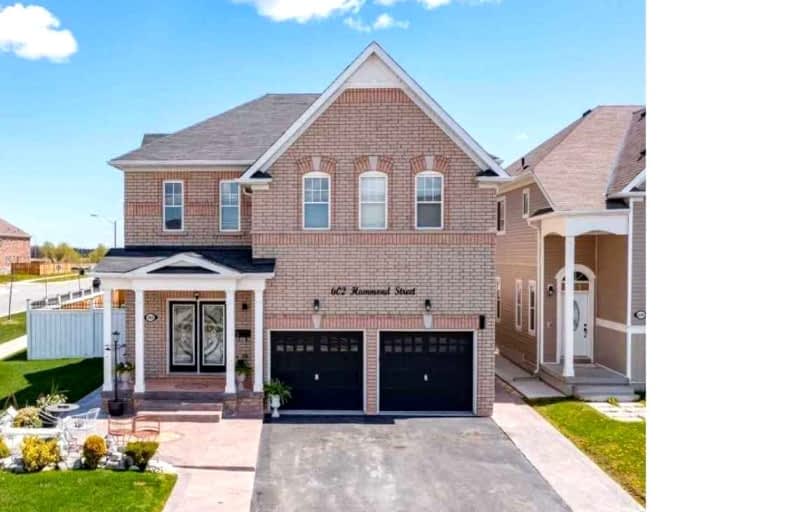Car-Dependent
- Almost all errands require a car.
0
/100
Somewhat Bikeable
- Most errands require a car.
34
/100

Laurelwoods Elementary School
Elementary: Public
15.61 km
Primrose Elementary School
Elementary: Public
4.24 km
Hyland Heights Elementary School
Elementary: Public
1.56 km
Mono-Amaranth Public School
Elementary: Public
17.40 km
Centennial Hylands Elementary School
Elementary: Public
1.31 km
Glenbrook Elementary School
Elementary: Public
0.78 km
Alliston Campus
Secondary: Public
26.62 km
Dufferin Centre for Continuing Education
Secondary: Public
19.76 km
Erin District High School
Secondary: Public
35.93 km
Centre Dufferin District High School
Secondary: Public
1.44 km
Westside Secondary School
Secondary: Public
21.08 km
Orangeville District Secondary School
Secondary: Public
19.80 km
-
Fig Grocers
163 First Street, Orangeville 19.01km -
Metro
150 First Street, Orangeville 19.02km -
M&M Food Market
47 Broadway, Orangeville 20.39km














