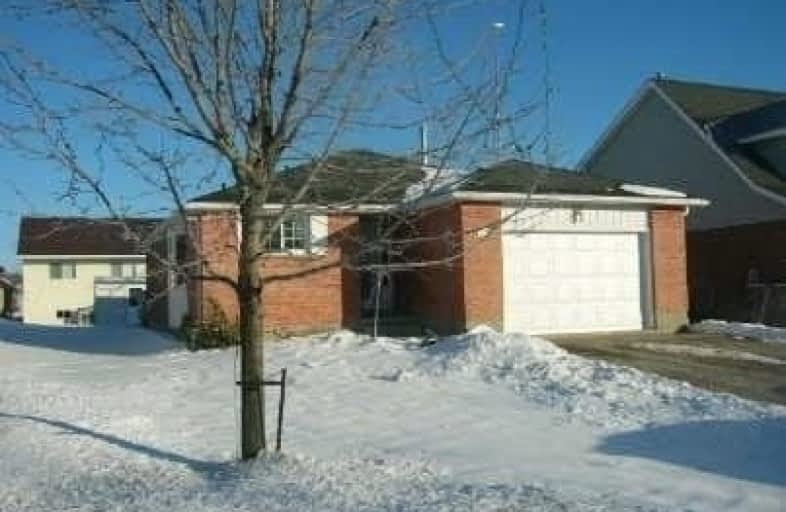Leased on Apr 16, 2021
Note: Property is not currently for sale or for rent.

-
Type: Detached
-
Style: Bungalow
-
Lease Term: 1 Year
-
Possession: Immediate
-
All Inclusive: N
-
Lot Size: 0 x 0
-
Age: No Data
-
Days on Site: 25 Days
-
Added: Mar 22, 2021 (3 weeks on market)
-
Updated:
-
Last Checked: 2 months ago
-
MLS®#: X5162064
-
Listed By: Century 21 paramount realty inc., brokerage
Located On A Desired Street In Shelburne, Is This Beautiful 3+1 Bungalow With Finished Lower Level And 2nd Kitchen. Close To Schools, Parks And Rec Centre, This Home Is Move-In Ready Condition Perfect For Multi-Family Living! Lower Level Contains A One Bedroom In-Law Suite With Laundry Facilities. Walk-In From Garage, Walk-Out From Living Room To 12'X12' Deck.
Extras
Inclusions: Fridge, Stove, Built-In Dishwasher, Washer & Dryer, All Existing Window Coverings And Existing Light Fixtures. Exclusions: Hwt (If Rental) Pls Note Cabinet In Kitchen/Bathroom Will Be Fixed By Landlord.
Property Details
Facts for 613 Canfield Place, Shelburne
Status
Days on Market: 25
Last Status: Leased
Sold Date: Apr 16, 2021
Closed Date: Apr 16, 2021
Expiry Date: Jun 30, 2021
Sold Price: $2,350
Unavailable Date: Apr 16, 2021
Input Date: Mar 22, 2021
Prior LSC: Listing with no contract changes
Property
Status: Lease
Property Type: Detached
Style: Bungalow
Area: Shelburne
Community: Shelburne
Availability Date: Immediate
Inside
Bedrooms: 3
Bedrooms Plus: 1
Bathrooms: 2
Kitchens: 1
Kitchens Plus: 1
Rooms: 6
Den/Family Room: Yes
Air Conditioning: Other
Fireplace: No
Laundry: Ensuite
Washrooms: 2
Utilities
Utilities Included: N
Building
Basement: Finished
Heat Type: Forced Air
Heat Source: Grnd Srce
Exterior: Brick
Private Entrance: Y
Water Supply: Municipal
Special Designation: Unknown
Parking
Driveway: Pvt Double
Parking Included: Yes
Garage Spaces: 2
Garage Type: Attached
Covered Parking Spaces: 4
Total Parking Spaces: 5.5
Fees
Cable Included: No
Central A/C Included: Yes
Common Elements Included: No
Heating Included: No
Hydro Included: No
Water Included: No
Highlights
Feature: Cul De Sac
Feature: Fenced Yard
Feature: School
Land
Cross Street: Canfield/Greenwood
Municipality District: Shelburne
Fronting On: North
Pool: None
Sewer: Sewers
Payment Frequency: Monthly
Rooms
Room details for 613 Canfield Place, Shelburne
| Type | Dimensions | Description |
|---|---|---|
| Kitchen Main | 3.80 x 3.10 | |
| Dining Main | 3.80 x 3.00 | |
| Living Main | 3.10 x 4.50 | |
| Master Main | 4.10 x 3.00 | |
| 2nd Br Main | 2.80 x 3.20 | |
| 3rd Br Main | 2.65 x 3.10 | |
| Rec Lower | 6.20 x 5.00 | |
| 4th Br Lower | 2.90 x 5.90 | |
| Kitchen Lower | 4.00 x 3.00 | |
| Laundry Lower | 3.50 x 1.80 |
| XXXXXXXX | XXX XX, XXXX |
XXXXXX XXX XXXX |
$X,XXX |
| XXX XX, XXXX |
XXXXXX XXX XXXX |
$X,XXX | |
| XXXXXXXX | XXX XX, XXXX |
XXXXXXX XXX XXXX |
|
| XXX XX, XXXX |
XXXXXX XXX XXXX |
$X,XXX | |
| XXXXXXXX | XXX XX, XXXX |
XXXXXX XXX XXXX |
$X,XXX |
| XXX XX, XXXX |
XXXXXX XXX XXXX |
$X,XXX | |
| XXXXXXXX | XXX XX, XXXX |
XXXXXXX XXX XXXX |
|
| XXX XX, XXXX |
XXXXXX XXX XXXX |
$X,XXX | |
| XXXXXXXX | XXX XX, XXXX |
XXXX XXX XXXX |
$XXX,XXX |
| XXX XX, XXXX |
XXXXXX XXX XXXX |
$XXX,XXX |
| XXXXXXXX XXXXXX | XXX XX, XXXX | $2,350 XXX XXXX |
| XXXXXXXX XXXXXX | XXX XX, XXXX | $2,350 XXX XXXX |
| XXXXXXXX XXXXXXX | XXX XX, XXXX | XXX XXXX |
| XXXXXXXX XXXXXX | XXX XX, XXXX | $2,350 XXX XXXX |
| XXXXXXXX XXXXXX | XXX XX, XXXX | $1,995 XXX XXXX |
| XXXXXXXX XXXXXX | XXX XX, XXXX | $1,995 XXX XXXX |
| XXXXXXXX XXXXXXX | XXX XX, XXXX | XXX XXXX |
| XXXXXXXX XXXXXX | XXX XX, XXXX | $1,000 XXX XXXX |
| XXXXXXXX XXXX | XXX XX, XXXX | $370,500 XXX XXXX |
| XXXXXXXX XXXXXX | XXX XX, XXXX | $374,900 XXX XXXX |

Laurelwoods Elementary School
Elementary: PublicPrimrose Elementary School
Elementary: PublicHyland Heights Elementary School
Elementary: PublicMono-Amaranth Public School
Elementary: PublicCentennial Hylands Elementary School
Elementary: PublicGlenbrook Elementary School
Elementary: PublicAlliston Campus
Secondary: PublicDufferin Centre for Continuing Education
Secondary: PublicErin District High School
Secondary: PublicCentre Dufferin District High School
Secondary: PublicWestside Secondary School
Secondary: PublicOrangeville District Secondary School
Secondary: Public- 3 bath
- 4 bed
- 1500 sqft
310 Stewart Street, Shelburne, Ontario • L9V 3X4 • Shelburne



