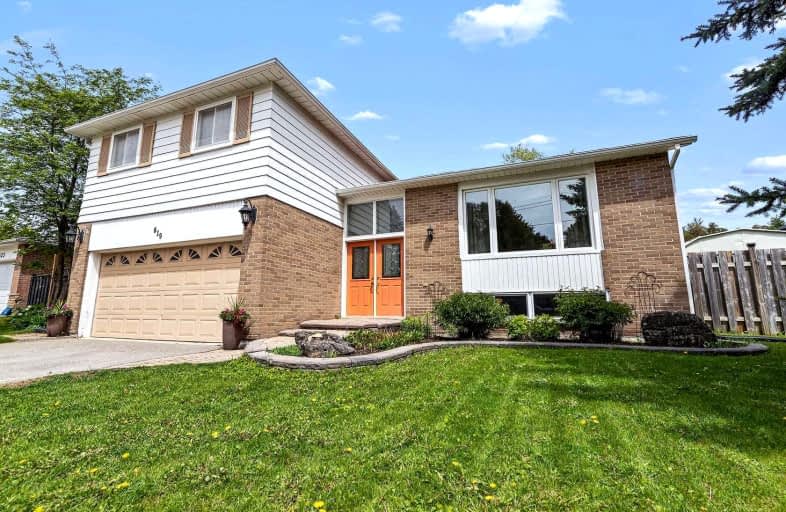Sold on Oct 09, 2022
Note: Property is not currently for sale or for rent.

-
Type: Detached
-
Style: Sidesplit 4
-
Size: 1500 sqft
-
Lot Size: 70 x 110 Feet
-
Age: No Data
-
Taxes: $3,888 per year
-
Days on Site: 27 Days
-
Added: Sep 12, 2022 (3 weeks on market)
-
Updated:
-
Last Checked: 2 months ago
-
MLS®#: X5759977
-
Listed By: Save max supreme real estate inc., brokerage
Beautiful Family Home In A Great Neighborhood. The Main Floor Offers A Large Living Room, Dining Rm & Eat-In Kitchen. Large Windows Bring In An Abundance Of Natural Light. Off The Main Floor You Will Find A Family Room W/Gas Fireplace, Powder Room, Sliding Doors To Backyard And Garage Access. The Upper Floor Offers Large Master With 4Pc Ensuite & Walk-In Closet, 2 Additional Bedrooms And 4Pc Bath. In The Basement You Will Find A 4th Bedroom/Rec Room. Laundry
Extras
Incl: Fridge, Stove, Dishwasher, Washer & Dryer, All Elf's, All Curtains/Blinds
Property Details
Facts for 619 Willow Street, Shelburne
Status
Days on Market: 27
Last Status: Sold
Sold Date: Oct 09, 2022
Closed Date: Dec 30, 2022
Expiry Date: Dec 12, 2022
Sold Price: $765,000
Unavailable Date: Oct 09, 2022
Input Date: Sep 12, 2022
Property
Status: Sale
Property Type: Detached
Style: Sidesplit 4
Size (sq ft): 1500
Area: Shelburne
Community: Shelburne
Availability Date: Tba
Inside
Bedrooms: 3
Bedrooms Plus: 1
Bathrooms: 3
Kitchens: 1
Rooms: 7
Den/Family Room: Yes
Air Conditioning: Central Air
Fireplace: Yes
Washrooms: 3
Building
Basement: Part Fin
Heat Type: Forced Air
Heat Source: Gas
Exterior: Alum Siding
Exterior: Brick
Water Supply: Municipal
Special Designation: Unknown
Parking
Driveway: Private
Garage Spaces: 2
Garage Type: Built-In
Covered Parking Spaces: 4
Total Parking Spaces: 6
Fees
Tax Year: 2021
Tax Legal Description: Lt 26, Pl 78 ; S/T Mf38326, Mf51030
Taxes: $3,888
Land
Cross Street: Jane/Willow
Municipality District: Shelburne
Fronting On: East
Pool: None
Sewer: Sewers
Lot Depth: 110 Feet
Lot Frontage: 70 Feet
Rooms
Room details for 619 Willow Street, Shelburne
| Type | Dimensions | Description |
|---|---|---|
| Living Main | - | Hardwood Floor |
| Kitchen Main | - | Vinyl Floor |
| Dining Main | - | Hardwood Floor |
| Family In Betwn | - | Fireplace, Laminate, 2 Pc Bath |
| Prim Bdrm Upper | - | Hardwood Floor, 4 Pc Ensuite, W/I Closet |
| 2nd Br Upper | - | Broadloom |
| 3rd Br Upper | - | Broadloom |
| 4th Br Bsmt | - | Broadloom |
| XXXXXXXX | XXX XX, XXXX |
XXXX XXX XXXX |
$XXX,XXX |
| XXX XX, XXXX |
XXXXXX XXX XXXX |
$XXX,XXX | |
| XXXXXXXX | XXX XX, XXXX |
XXXXXXX XXX XXXX |
|
| XXX XX, XXXX |
XXXXXX XXX XXXX |
$XXX,XXX |
| XXXXXXXX XXXX | XXX XX, XXXX | $765,000 XXX XXXX |
| XXXXXXXX XXXXXX | XXX XX, XXXX | $799,000 XXX XXXX |
| XXXXXXXX XXXXXXX | XXX XX, XXXX | XXX XXXX |
| XXXXXXXX XXXXXX | XXX XX, XXXX | $889,000 XXX XXXX |

Keewatin Public School
Elementary: PublicRiverview Elementary School
Elementary: PublicEvergreen Public School
Elementary: PublicSt Louis Separate School
Elementary: CatholicBeaver Brae Senior Elementary School
Elementary: PublicKing George VI Public School
Elementary: PublicRainy River High School
Secondary: PublicRed Lake District High School
Secondary: PublicSt Thomas Aquinas High School
Secondary: CatholicBeaver Brae Secondary School
Secondary: PublicDryden High School
Secondary: PublicFort Frances High School
Secondary: Public

