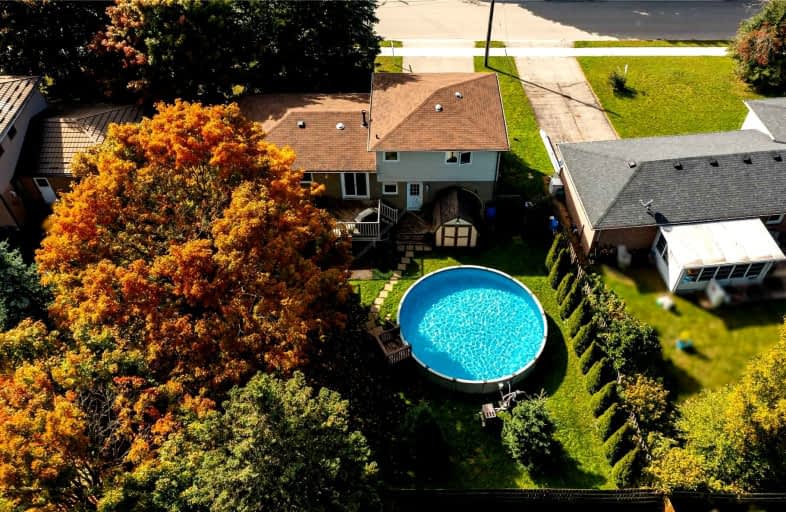
Video Tour

Laurelwoods Elementary School
Elementary: Public
15.16 km
Primrose Elementary School
Elementary: Public
5.43 km
Hyland Heights Elementary School
Elementary: Public
0.52 km
Mono-Amaranth Public School
Elementary: Public
17.65 km
Centennial Hylands Elementary School
Elementary: Public
1.15 km
Glenbrook Elementary School
Elementary: Public
0.42 km
Alliston Campus
Secondary: Public
27.82 km
Dufferin Centre for Continuing Education
Secondary: Public
19.91 km
Erin District High School
Secondary: Public
35.98 km
Centre Dufferin District High School
Secondary: Public
0.48 km
Westside Secondary School
Secondary: Public
21.12 km
Orangeville District Secondary School
Secondary: Public
19.97 km













