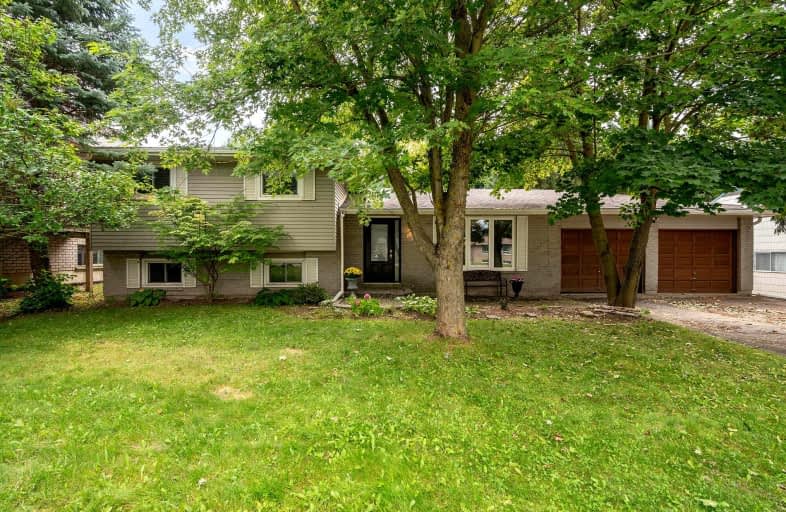Somewhat Walkable
- Some errands can be accomplished on foot.
61
/100
Somewhat Bikeable
- Most errands require a car.
48
/100

Laurelwoods Elementary School
Elementary: Public
14.63 km
Primrose Elementary School
Elementary: Public
4.58 km
Hyland Heights Elementary School
Elementary: Public
1.33 km
Mono-Amaranth Public School
Elementary: Public
16.53 km
Centennial Hylands Elementary School
Elementary: Public
0.49 km
Glenbrook Elementary School
Elementary: Public
1.04 km
Alliston Campus
Secondary: Public
26.93 km
Dufferin Centre for Continuing Education
Secondary: Public
18.85 km
Erin District High School
Secondary: Public
35.00 km
Centre Dufferin District High School
Secondary: Public
1.20 km
Westside Secondary School
Secondary: Public
20.14 km
Orangeville District Secondary School
Secondary: Public
18.90 km
-
Greenwood Park
Shelburne ON 0.6km -
Fiddle Park
Shelburne ON 1.13km -
Walter's Creek Park
Cedar Street and Susan Street, Shelburne ON 1.53km
-
TD Bank Financial Group
517A Main St E, Shelburne ON L9V 2Z1 0.18km -
TD Bank Financial Group
800 Main St E, Shelburne ON L9V 2Z5 0.5km -
President's Choice Financial ATM
101 2nd Line, Shelburne ON L9V 3J4 0.52km














