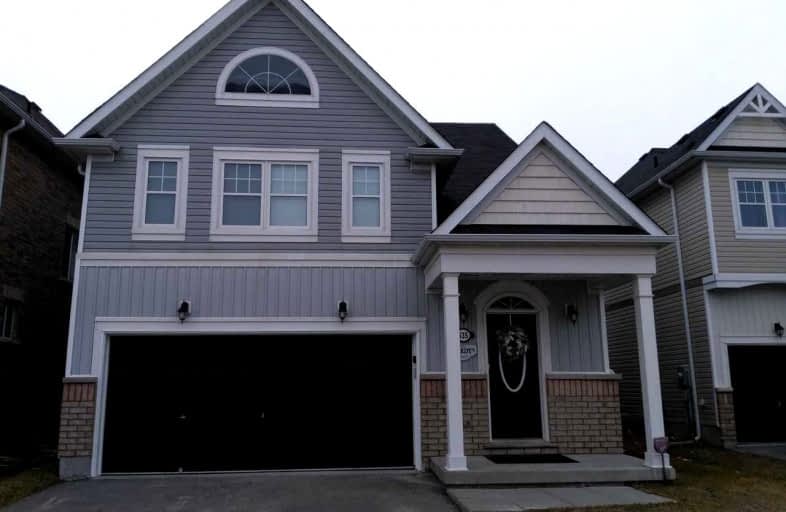
Video Tour

Laurelwoods Elementary School
Elementary: Public
15.49 km
Primrose Elementary School
Elementary: Public
4.27 km
Hyland Heights Elementary School
Elementary: Public
1.50 km
Mono-Amaranth Public School
Elementary: Public
17.29 km
Centennial Hylands Elementary School
Elementary: Public
1.19 km
Glenbrook Elementary School
Elementary: Public
0.75 km
Alliston Campus
Secondary: Public
26.66 km
Dufferin Centre for Continuing Education
Secondary: Public
19.65 km
Erin District High School
Secondary: Public
35.82 km
Centre Dufferin District High School
Secondary: Public
1.37 km
Westside Secondary School
Secondary: Public
20.96 km
Orangeville District Secondary School
Secondary: Public
19.69 km













