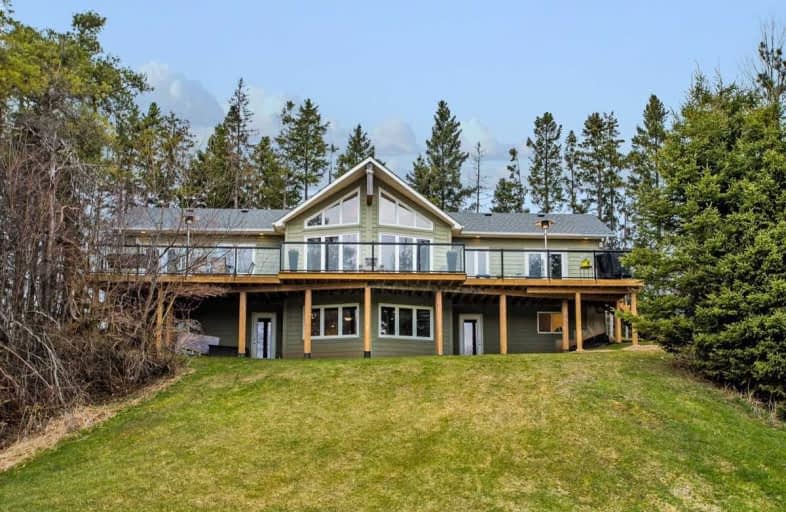
Video Tour

Laurelwoods Elementary School
Elementary: Public
15.28 km
Primrose Elementary School
Elementary: Public
5.29 km
Hyland Heights Elementary School
Elementary: Public
0.68 km
Mono-Amaranth Public School
Elementary: Public
17.70 km
Centennial Hylands Elementary School
Elementary: Public
1.18 km
Glenbrook Elementary School
Elementary: Public
0.29 km
Alliston Campus
Secondary: Public
27.67 km
Dufferin Centre for Continuing Education
Secondary: Public
19.96 km
Erin District High School
Secondary: Public
36.05 km
Centre Dufferin District High School
Secondary: Public
0.62 km
Westside Secondary School
Secondary: Public
21.19 km
Orangeville District Secondary School
Secondary: Public
20.03 km













