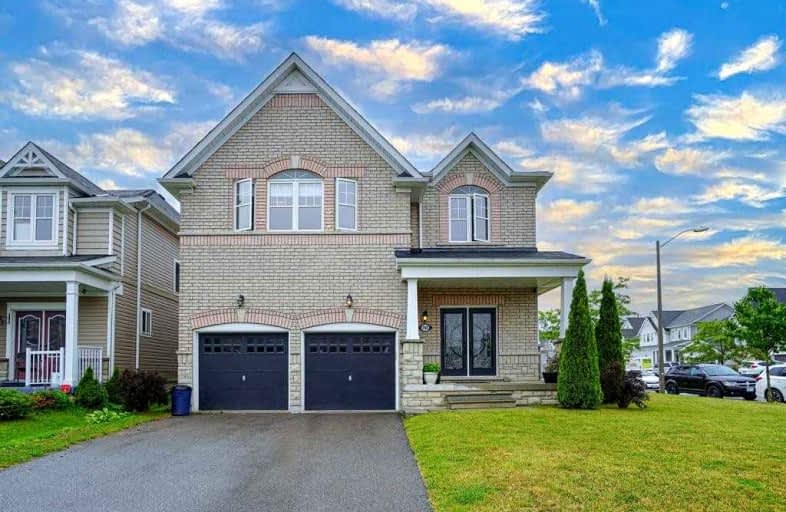
Laurelwoods Elementary School
Elementary: Public
15.60 km
Primrose Elementary School
Elementary: Public
4.36 km
Hyland Heights Elementary School
Elementary: Public
1.46 km
Mono-Amaranth Public School
Elementary: Public
17.47 km
Centennial Hylands Elementary School
Elementary: Public
1.28 km
Glenbrook Elementary School
Elementary: Public
0.66 km
Alliston Campus
Secondary: Public
26.74 km
Dufferin Centre for Continuing Education
Secondary: Public
19.82 km
Erin District High School
Secondary: Public
35.98 km
Centre Dufferin District High School
Secondary: Public
1.34 km
Westside Secondary School
Secondary: Public
21.12 km
Orangeville District Secondary School
Secondary: Public
19.86 km














