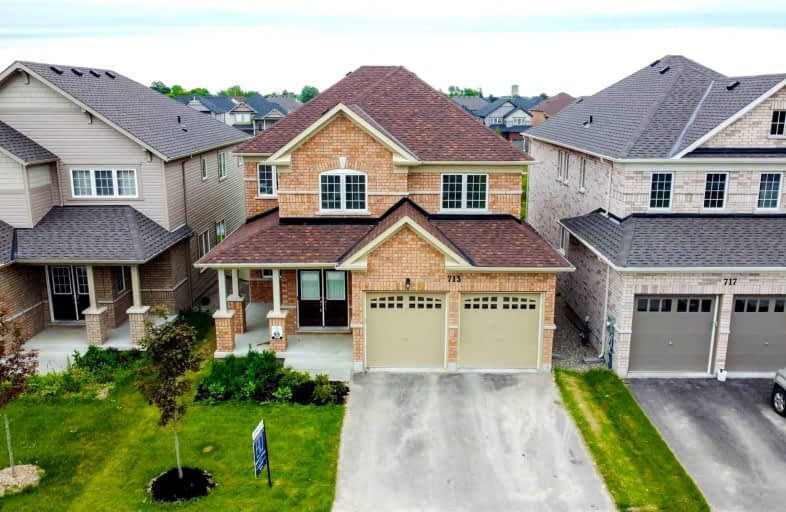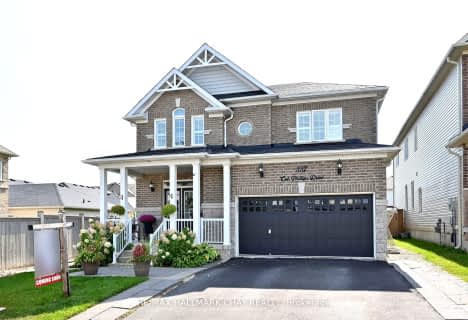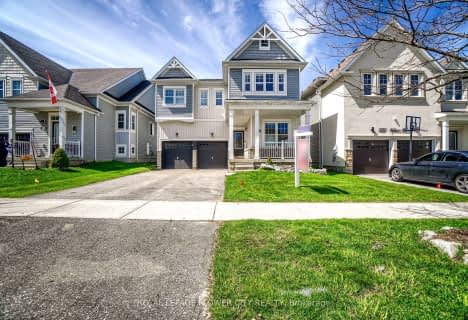
Laurelwoods Elementary School
Elementary: Public
13.75 km
Primrose Elementary School
Elementary: Public
6.09 km
Hyland Heights Elementary School
Elementary: Public
0.91 km
Mono-Amaranth Public School
Elementary: Public
16.56 km
Centennial Hylands Elementary School
Elementary: Public
1.02 km
Glenbrook Elementary School
Elementary: Public
1.60 km
Alliston Campus
Secondary: Public
28.42 km
Dufferin Centre for Continuing Education
Secondary: Public
18.73 km
Erin District High School
Secondary: Public
34.73 km
Centre Dufferin District High School
Secondary: Public
0.93 km
Westside Secondary School
Secondary: Public
19.87 km
Orangeville District Secondary School
Secondary: Public
18.81 km










