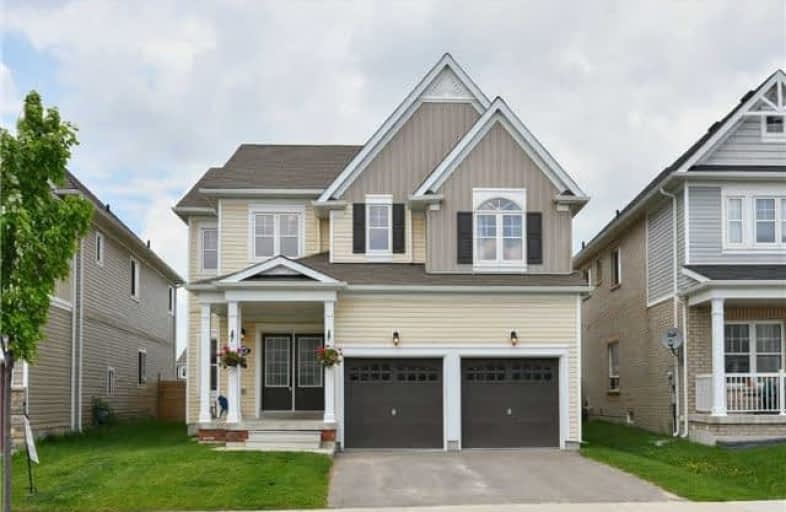Sold on Sep 23, 2018
Note: Property is not currently for sale or for rent.

-
Type: Detached
-
Style: 2-Storey
-
Size: 2000 sqft
-
Lot Size: 39.01 x 124 Feet
-
Age: 0-5 years
-
Taxes: $4,546 per year
-
Days on Site: 114 Days
-
Added: Sep 07, 2019 (3 months on market)
-
Updated:
-
Last Checked: 2 months ago
-
MLS®#: X4147364
-
Listed By: Royal lepage rcr realty, brokerage
Shelburne Showstopper In Greenbrook Village! Inviting Double Door Entry Leads To Spacious Foyer, 9' Ceiling, Upgraded Kitchen Cabinetry & Dark, Matte Hand Scraped Hardwood Flooring In Great & Living Rooms. 2,250 Sq Ft Of Spacious Living Spaces, 4 Big Bedrooms & Master En Suite With Glass Shower & Double Sinks. This Is A Premium Lot With A Fenced Backyard For Kids/Fur Kids To Play Safely. Immaculate Home; Show With Confidence.
Extras
Tall Kitchen Cabinets, Hand Scraped Hardwood In Living & Great Room, 3 Piece Roughed In On Lower Level, C V A C Rough In. En Suite Bath With Double Sinks & Glass Shower. Walk In Linen Closet Was 2nd Floor Laundry In Builder Plans.
Property Details
Facts for 729 Halbert Drive, Shelburne
Status
Days on Market: 114
Last Status: Sold
Sold Date: Sep 23, 2018
Closed Date: Nov 15, 2018
Expiry Date: Dec 31, 2018
Sold Price: $545,000
Unavailable Date: Sep 23, 2018
Input Date: Jun 01, 2018
Property
Status: Sale
Property Type: Detached
Style: 2-Storey
Size (sq ft): 2000
Age: 0-5
Area: Shelburne
Community: Shelburne
Availability Date: 30 Days T B A
Assessment Amount: $362,000
Assessment Year: 2018
Inside
Bedrooms: 4
Bathrooms: 3
Kitchens: 1
Rooms: 8
Den/Family Room: Yes
Air Conditioning: Central Air
Fireplace: No
Laundry Level: Lower
Central Vacuum: N
Washrooms: 3
Utilities
Electricity: Yes
Gas: Yes
Cable: Yes
Telephone: Yes
Building
Basement: Full
Basement 2: Unfinished
Heat Type: Forced Air
Heat Source: Gas
Exterior: Vinyl Siding
UFFI: No
Water Supply: Municipal
Special Designation: Unknown
Retirement: N
Parking
Driveway: Pvt Double
Garage Spaces: 2
Garage Type: Attached
Covered Parking Spaces: 2
Total Parking Spaces: 4
Fees
Tax Year: 2018
Tax Legal Description: Plan 7M55, Lot 23
Taxes: $4,546
Land
Cross Street: 124/Wansburgh Way/Ha
Municipality District: Shelburne
Fronting On: South
Pool: None
Sewer: Sewers
Lot Depth: 124 Feet
Lot Frontage: 39.01 Feet
Acres: < .50
Zoning: Residential
Additional Media
- Virtual Tour: http://tours.viewpointimaging.ca/ue/OYPDL
Rooms
Room details for 729 Halbert Drive, Shelburne
| Type | Dimensions | Description |
|---|---|---|
| Kitchen Main | 2.40 x 4.60 | Ceramic Floor, Centre Island |
| Dining Main | 2.70 x 4.60 | Ceramic Floor, Open Concept |
| Great Rm Main | 4.00 x 5.20 | Hardwood Floor |
| Living Main | 3.90 x 4.60 | Hardwood Floor |
| Master 2nd | 3.70 x 5.80 | Broadloom, W/I Closet, 5 Pc Ensuite |
| 2nd Br 2nd | 3.14 x 3.60 | Broadloom, Double Closet |
| 3rd Br 2nd | 3.20 x 3.20 | Broadloom, Double Closet |
| 4th Br 2nd | 3.05 x 3.20 | Broadloom, Double Closet, Semi Ensuite |
| XXXXXXXX | XXX XX, XXXX |
XXXX XXX XXXX |
$XXX,XXX |
| XXX XX, XXXX |
XXXXXX XXX XXXX |
$XXX,XXX |
| XXXXXXXX XXXX | XXX XX, XXXX | $545,000 XXX XXXX |
| XXXXXXXX XXXXXX | XXX XX, XXXX | $550,000 XXX XXXX |

Laurelwoods Elementary School
Elementary: PublicPrimrose Elementary School
Elementary: PublicHyland Heights Elementary School
Elementary: PublicMono-Amaranth Public School
Elementary: PublicCentennial Hylands Elementary School
Elementary: PublicGlenbrook Elementary School
Elementary: PublicAlliston Campus
Secondary: PublicDufferin Centre for Continuing Education
Secondary: PublicErin District High School
Secondary: PublicCentre Dufferin District High School
Secondary: PublicWestside Secondary School
Secondary: PublicOrangeville District Secondary School
Secondary: Public

