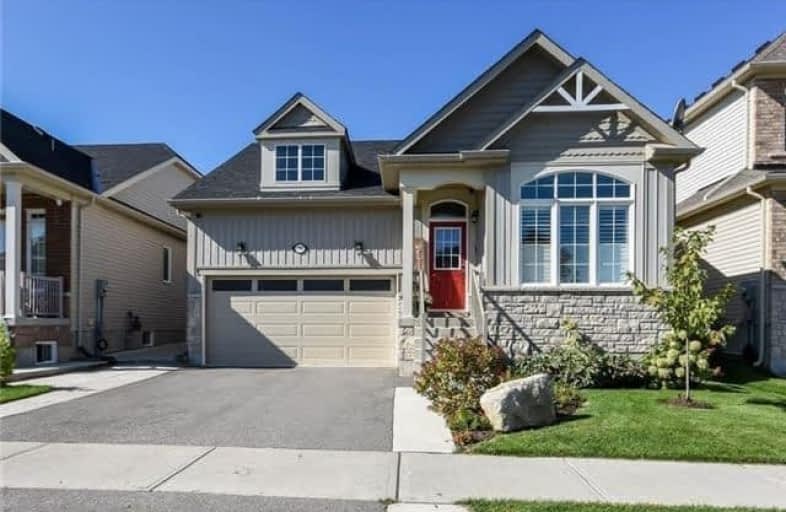
Laurelwoods Elementary School
Elementary: Public
15.46 km
Primrose Elementary School
Elementary: Public
5.74 km
Hyland Heights Elementary School
Elementary: Public
0.84 km
Mono-Amaranth Public School
Elementary: Public
18.13 km
Centennial Hylands Elementary School
Elementary: Public
1.65 km
Glenbrook Elementary School
Elementary: Public
0.83 km
Alliston Campus
Secondary: Public
28.10 km
Dufferin Centre for Continuing Education
Secondary: Public
20.36 km
Erin District High School
Secondary: Public
36.41 km
Centre Dufferin District High School
Secondary: Public
0.87 km
Westside Secondary School
Secondary: Public
21.55 km
Orangeville District Secondary School
Secondary: Public
20.43 km









