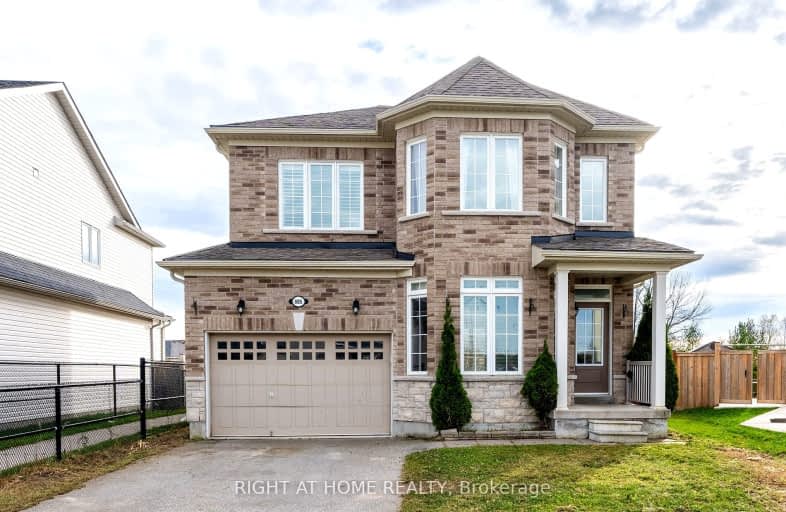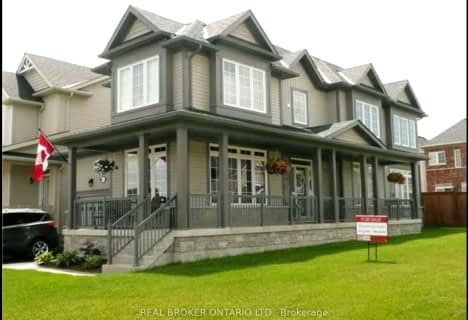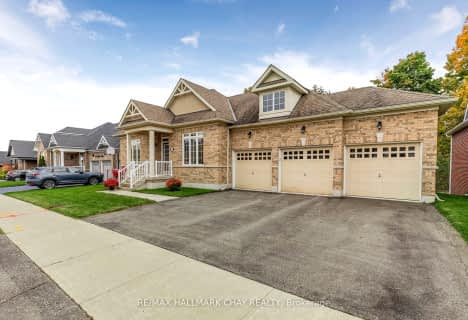Car-Dependent
- Almost all errands require a car.
12
/100
Somewhat Bikeable
- Most errands require a car.
26
/100

Laurelwoods Elementary School
Elementary: Public
15.73 km
Primrose Elementary School
Elementary: Public
5.99 km
Hyland Heights Elementary School
Elementary: Public
1.20 km
Mono-Amaranth Public School
Elementary: Public
18.52 km
Centennial Hylands Elementary School
Elementary: Public
2.05 km
Glenbrook Elementary School
Elementary: Public
1.20 km
Alliston Campus
Secondary: Public
28.31 km
Dufferin Centre for Continuing Education
Secondary: Public
20.74 km
Erin District High School
Secondary: Public
36.78 km
Centre Dufferin District High School
Secondary: Public
1.25 km
Westside Secondary School
Secondary: Public
21.92 km
Orangeville District Secondary School
Secondary: Public
20.81 km
-
Walter's Creek Park
Cedar Street and Susan Street, Shelburne ON 0.73km -
Fiddle Park
Shelburne ON 1.14km -
Greenwood Park
Shelburne ON 1.64km
-
CIBC
226 1st Ave, Shelburne ON L0N 1S0 1.65km -
Shelburne Credit Union
133 Owen Sound St, Shelburne ON L9V 3L1 1.73km -
TD Bank Financial Group
100 Main St E, Shelburne ON L9V 3K5 1.73km









