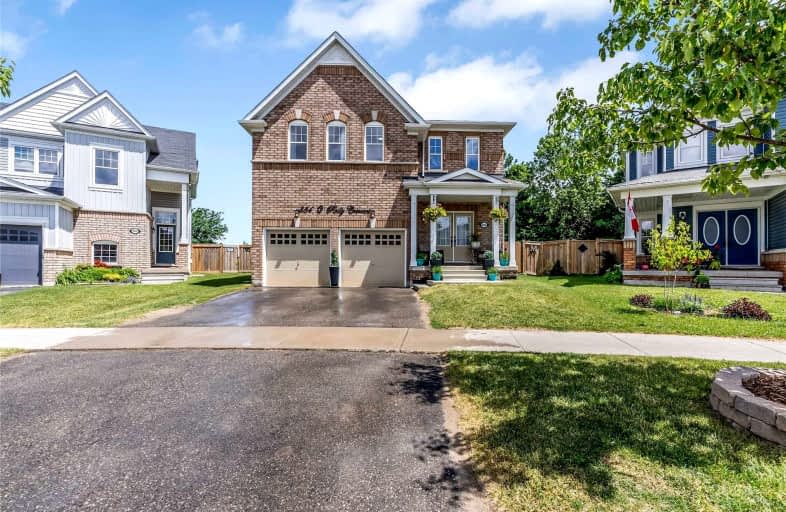
Video Tour

Laurelwoods Elementary School
Elementary: Public
15.86 km
Primrose Elementary School
Elementary: Public
4.25 km
Hyland Heights Elementary School
Elementary: Public
1.66 km
Mono-Amaranth Public School
Elementary: Public
17.66 km
Centennial Hylands Elementary School
Elementary: Public
1.54 km
Glenbrook Elementary School
Elementary: Public
0.84 km
Alliston Campus
Secondary: Public
26.61 km
Dufferin Centre for Continuing Education
Secondary: Public
20.03 km
Erin District High School
Secondary: Public
36.21 km
Centre Dufferin District High School
Secondary: Public
1.55 km
Westside Secondary School
Secondary: Public
21.35 km
Orangeville District Secondary School
Secondary: Public
20.07 km













