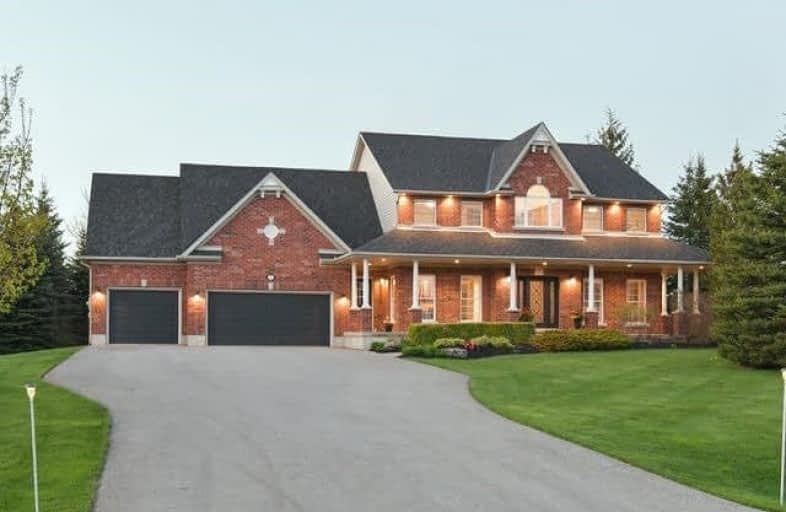
Laurelwoods Elementary School
Elementary: Public
13.83 km
Primrose Elementary School
Elementary: Public
4.41 km
Hyland Heights Elementary School
Elementary: Public
2.46 km
Mono-Amaranth Public School
Elementary: Public
15.26 km
Centennial Hylands Elementary School
Elementary: Public
1.48 km
Glenbrook Elementary School
Elementary: Public
2.35 km
Alliston Campus
Secondary: Public
26.45 km
Dufferin Centre for Continuing Education
Secondary: Public
17.62 km
Erin District High School
Secondary: Public
33.81 km
Centre Dufferin District High School
Secondary: Public
2.35 km
Westside Secondary School
Secondary: Public
18.96 km
Orangeville District Secondary School
Secondary: Public
17.66 km














