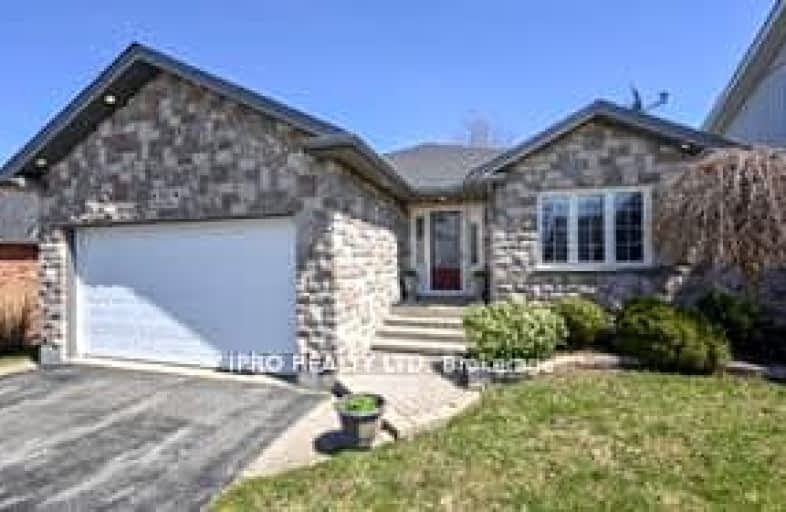Car-Dependent
- Most errands require a car.
45
/100
Somewhat Bikeable
- Most errands require a car.
36
/100

Laurelwoods Elementary School
Elementary: Public
15.48 km
Primrose Elementary School
Elementary: Public
4.70 km
Hyland Heights Elementary School
Elementary: Public
1.15 km
Mono-Amaranth Public School
Elementary: Public
17.55 km
Centennial Hylands Elementary School
Elementary: Public
1.17 km
Glenbrook Elementary School
Elementary: Public
0.33 km
Alliston Campus
Secondary: Public
27.08 km
Dufferin Centre for Continuing Education
Secondary: Public
19.87 km
Erin District High School
Secondary: Public
36.01 km
Centre Dufferin District High School
Secondary: Public
1.04 km
Westside Secondary School
Secondary: Public
21.15 km
Orangeville District Secondary School
Secondary: Public
19.91 km
-
Greenwood Park
Shelburne ON 0.45km -
Walter's Creek Park
Cedar Street and Susan Street, Shelburne ON 0.96km -
Community Park - Horning's Mills
Horning's Mills ON 8.27km
-
RBC Royal Bank
516 Main St E, Shelburne ON L9V 2Z2 0.96km -
CIBC
226 1st Ave, Shelburne ON L0N 1S0 0.97km -
TD Bank Financial Group
517A Main St E, Shelburne ON L9V 2Z1 0.99km














