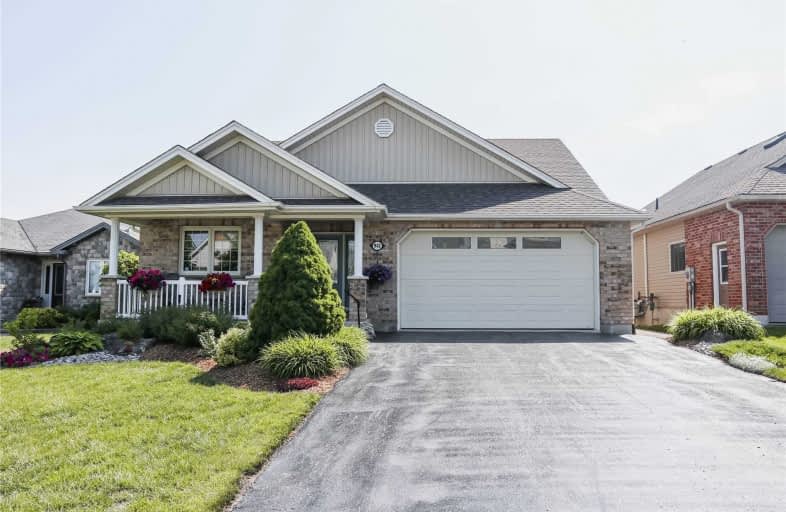
Video Tour

Laurelwoods Elementary School
Elementary: Public
15.46 km
Primrose Elementary School
Elementary: Public
4.70 km
Hyland Heights Elementary School
Elementary: Public
1.14 km
Mono-Amaranth Public School
Elementary: Public
17.53 km
Centennial Hylands Elementary School
Elementary: Public
1.15 km
Glenbrook Elementary School
Elementary: Public
0.32 km
Alliston Campus
Secondary: Public
27.09 km
Dufferin Centre for Continuing Education
Secondary: Public
19.85 km
Erin District High School
Secondary: Public
35.99 km
Centre Dufferin District High School
Secondary: Public
1.03 km
Westside Secondary School
Secondary: Public
21.13 km
Orangeville District Secondary School
Secondary: Public
19.90 km













